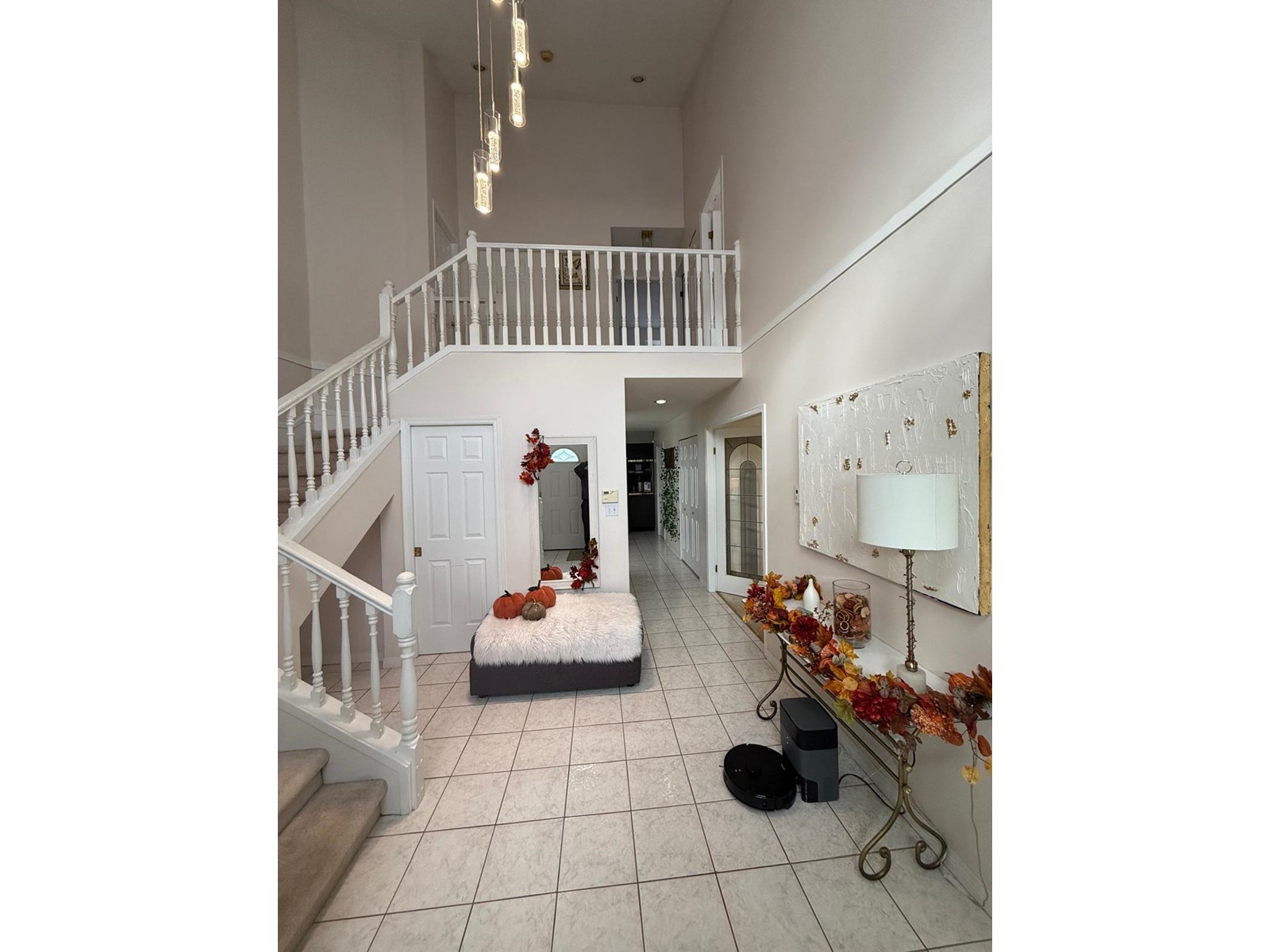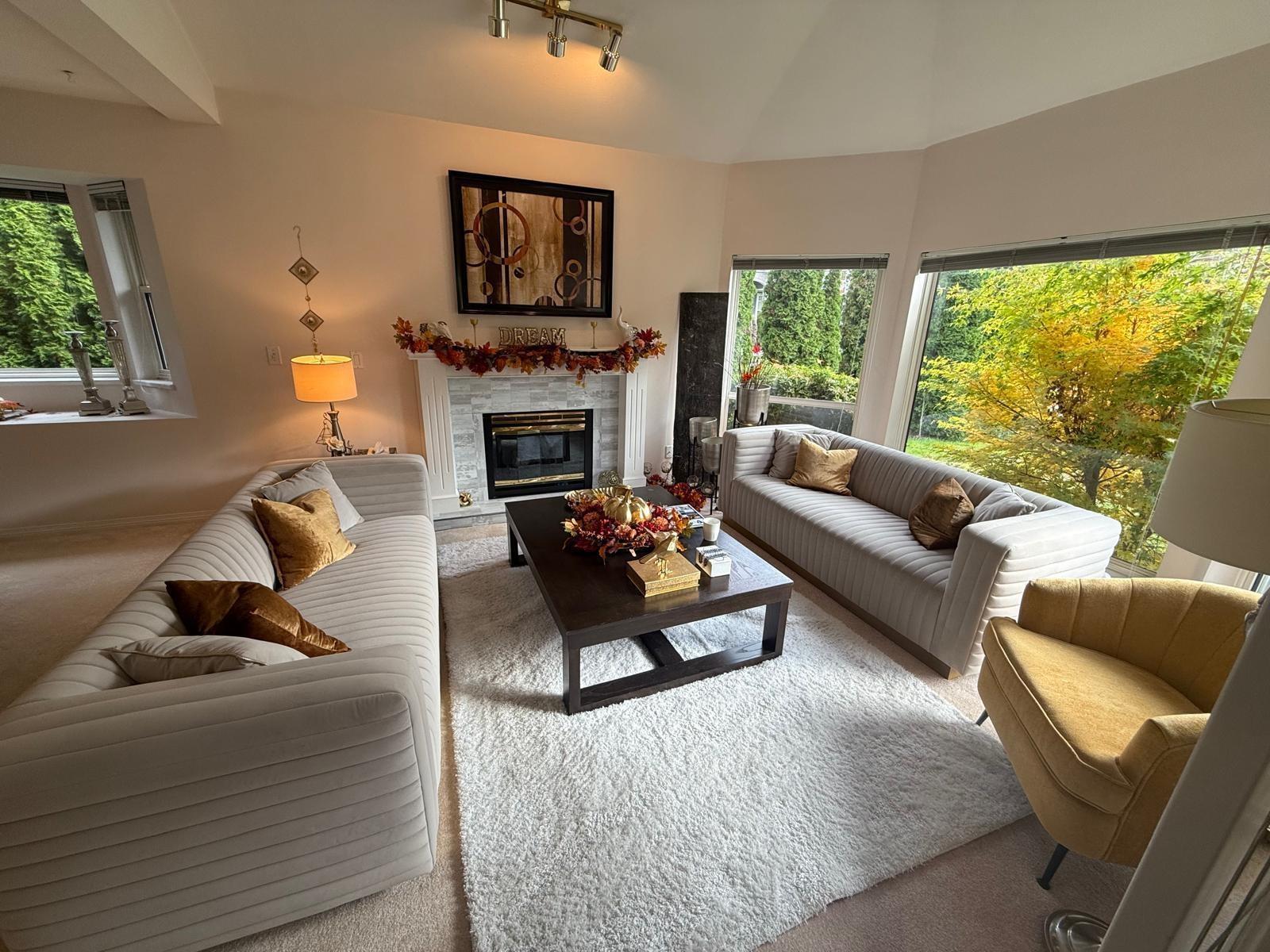7 Bedroom
5 Bathroom
3900 Sqft
2 Level
Fireplace
$1,649,000
The home sits on a generous 7200+ SF corner lot, providing ample outdoor space for gardening, entertaining, and play. The open concept layout on the main floor features a den, which can be used as a home office or a playroom for kids, offering flexibility for your family's needs. The upper floor boasts 3 spacious bedrooms, providing plenty of room for everyone in the family. The basement features a 3-bedroom mortgage helper, providing additional income potential or space for extended family. The location of the home is another highlight, with easy access to King George Hwy and Highway #10 (id:54355)
Property Details
|
MLS® Number
|
R2987549 |
|
Property Type
|
Single Family |
|
Parking Space Total
|
6 |
Building
|
Bathroom Total
|
5 |
|
Bedrooms Total
|
7 |
|
Age
|
33 Years |
|
Appliances
|
Washer, Dryer, Refrigerator, Stove, Dishwasher |
|
Architectural Style
|
2 Level |
|
Basement Development
|
Finished |
|
Basement Type
|
Unknown (finished) |
|
Construction Style Attachment
|
Detached |
|
Fireplace Present
|
Yes |
|
Fireplace Total
|
2 |
|
Heating Fuel
|
Natural Gas |
|
Size Interior
|
3900 Sqft |
|
Type
|
House |
|
Utility Water
|
Municipal Water |
Parking
Land
|
Acreage
|
No |
|
Sewer
|
Sanitary Sewer, Storm Sewer |
|
Size Irregular
|
7257 |
|
Size Total
|
7257 Sqft |
|
Size Total Text
|
7257 Sqft |
Utilities
|
Electricity
|
Available |
|
Natural Gas
|
Available |
|
Water
|
Available |











