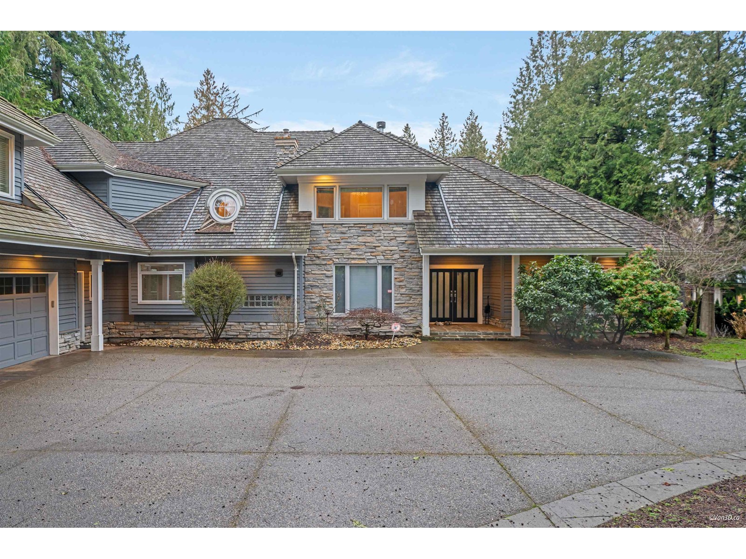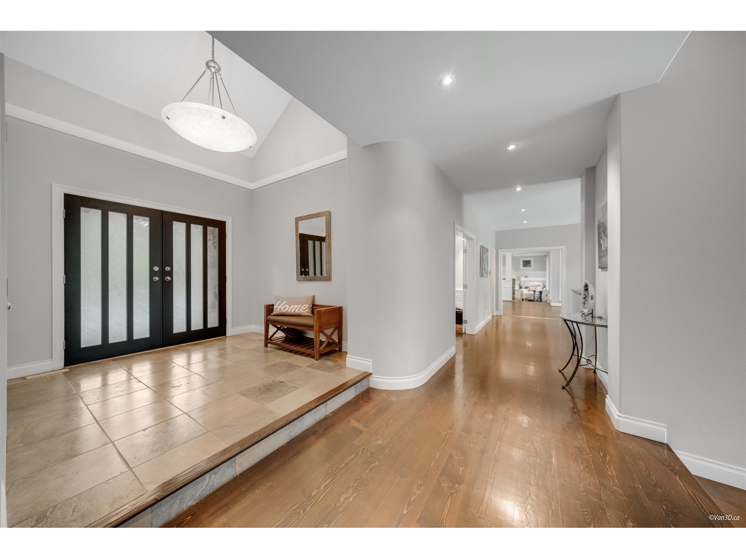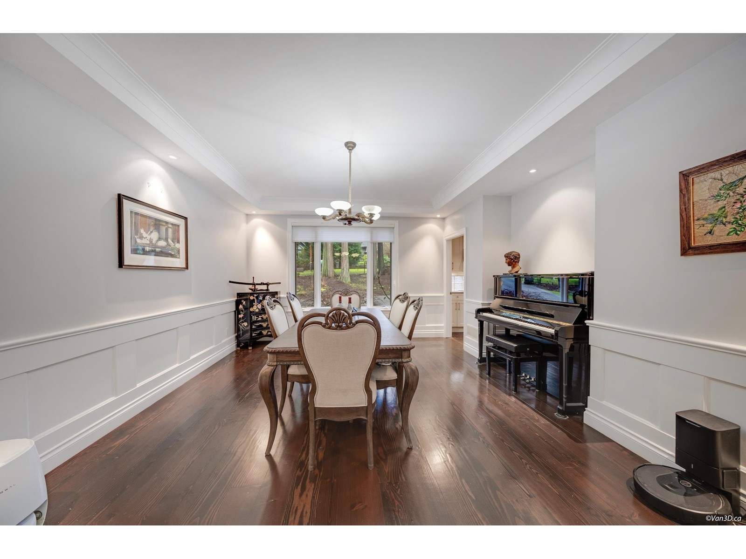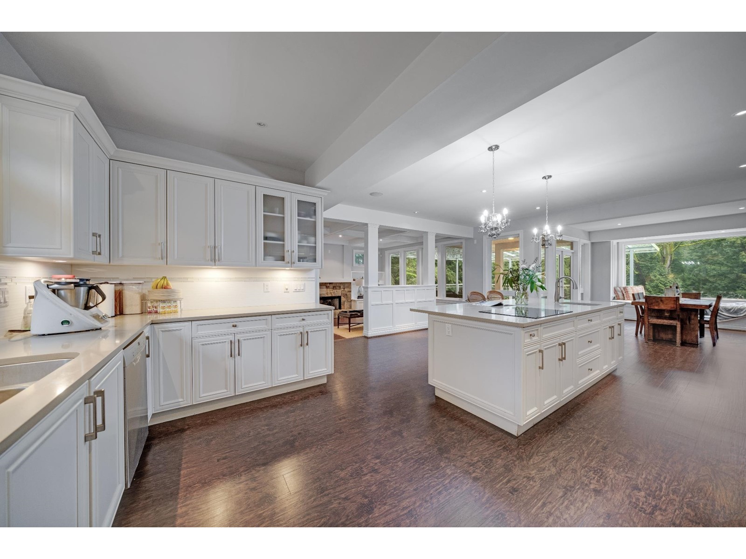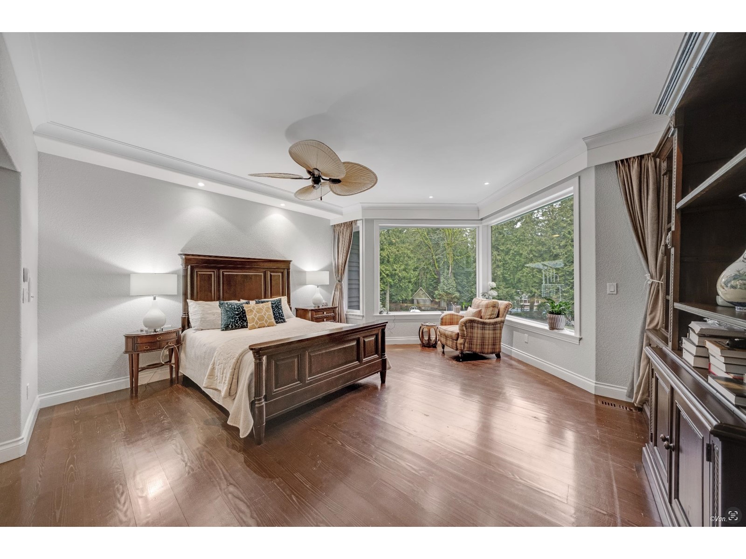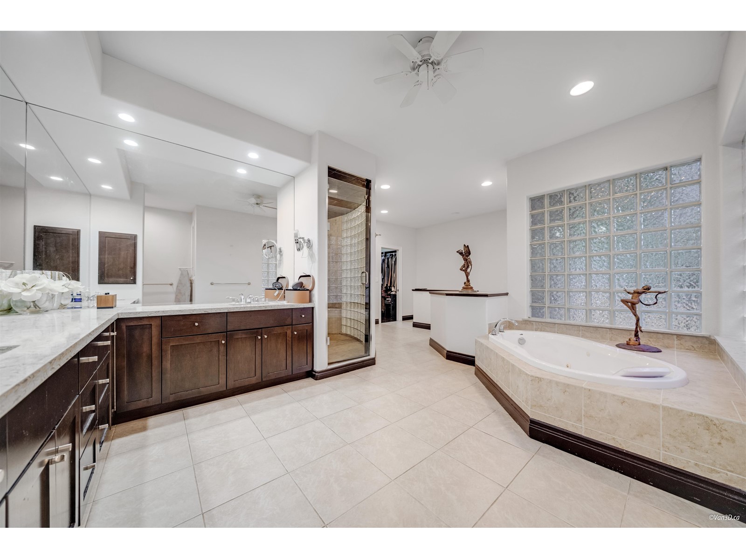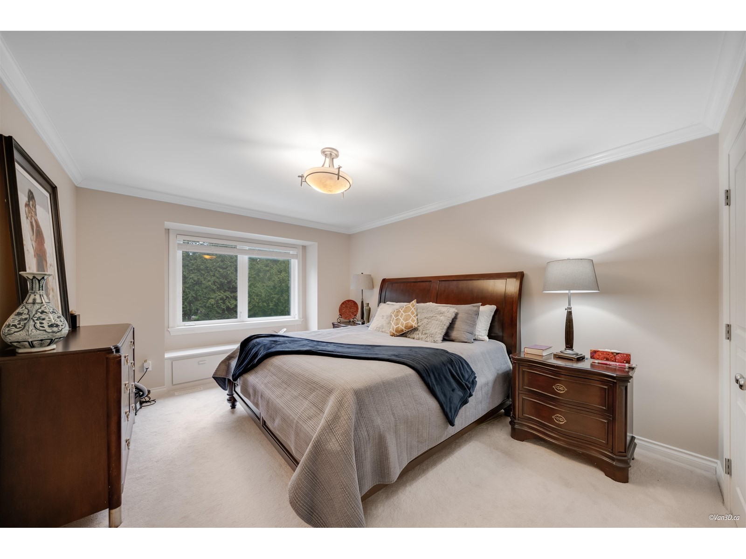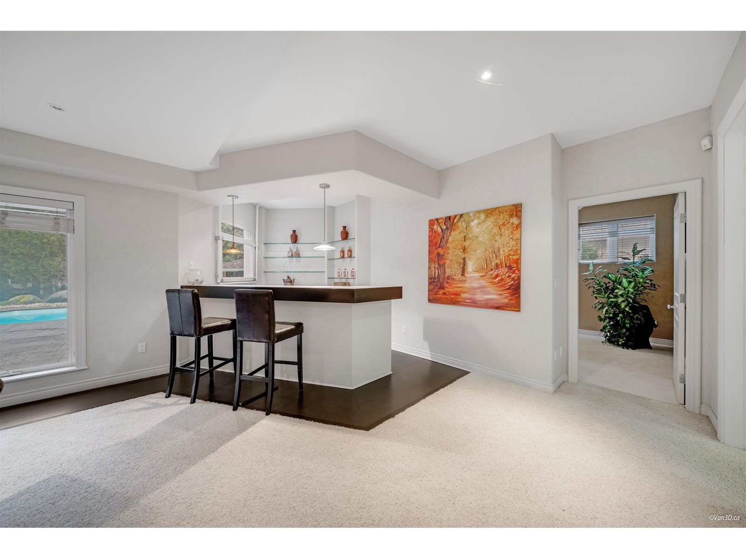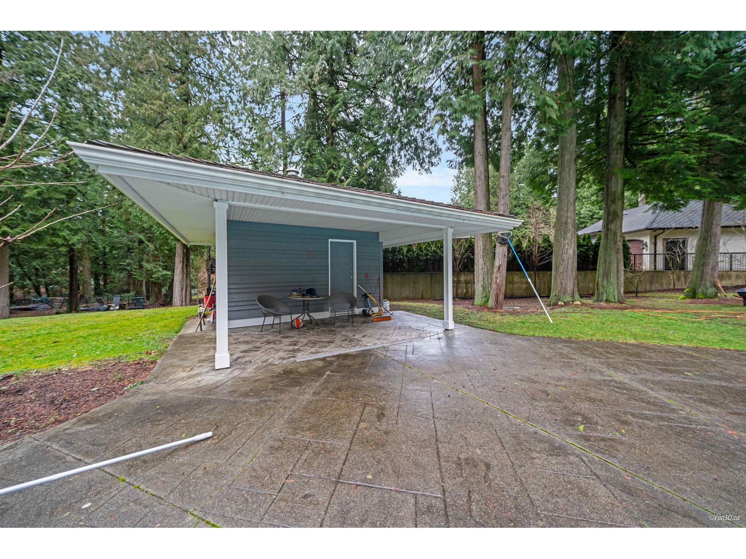7 Bedroom
5 Bathroom
8000 Sqft
2 Level
Fireplace
Air Conditioned
Radiant Heat
Acreage
$3,988,000
Nestled in one of South Surrey's most sought-after neighborhoods, this stunning 8,004 sq. ft., three-story home sits on a sprawling 1.06 acres park-like property. The main floor boasts elegant formal living and dining rooms, a gourmet and wok kitchen, a spacious family room, and a large covered deck overlooking the breathtaking backyard. A luxurious primary suite with a spa-like ensuite and walk-in closet completes the main level. Upstairs, you'll find four bedrooms and a versatile rec room, while the walk-out basement offers a media room, games room, bar, sauna, office, and covered patio leading to a private backyard oasis with a pool and hot tub. School Catchment Chantrell Creek Elementary and Elgin Park Secondary. (id:54355)
Property Details
|
MLS® Number
|
R2970223 |
|
Property Type
|
Single Family |
|
Parking Space Total
|
8 |
Building
|
Bathroom Total
|
5 |
|
Bedrooms Total
|
7 |
|
Age
|
24 Years |
|
Amenities
|
Laundry - In Suite |
|
Appliances
|
Washer, Dryer, Refrigerator, Stove, Dishwasher, Garage Door Opener, Storage Shed, Central Vacuum, Wet Bar |
|
Architectural Style
|
2 Level |
|
Construction Style Attachment
|
Detached |
|
Cooling Type
|
Air Conditioned |
|
Fireplace Present
|
Yes |
|
Fireplace Total
|
3 |
|
Fixture
|
Drapes/window Coverings |
|
Heating Type
|
Radiant Heat |
|
Size Interior
|
8000 Sqft |
|
Type
|
House |
|
Utility Water
|
Municipal Water |
Parking
Land
|
Acreage
|
Yes |
|
Sewer
|
Storm Sewer |
|
Size Irregular
|
46173.6 |
|
Size Total
|
46173.6 Sqft |
|
Size Total Text
|
46173.6 Sqft |
Utilities
|
Electricity
|
Available |
|
Natural Gas
|
Available |
|
Water
|
Available |



