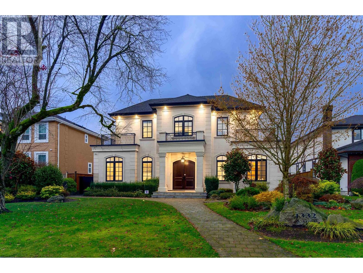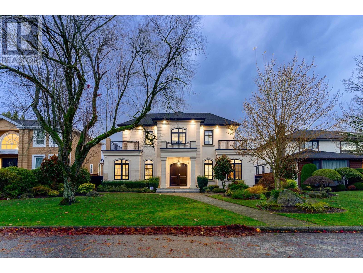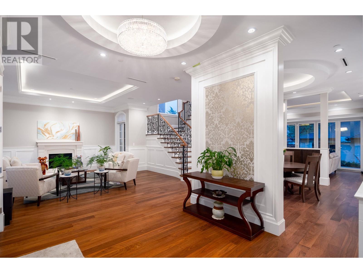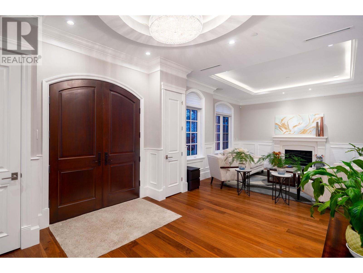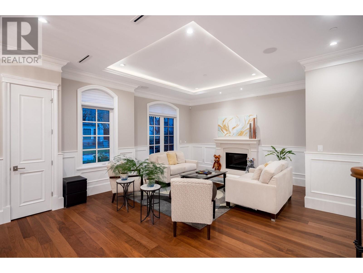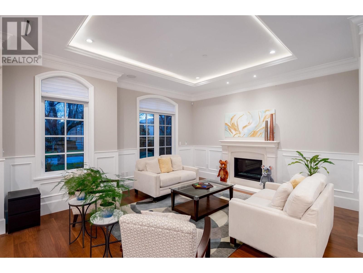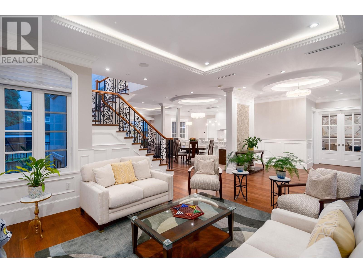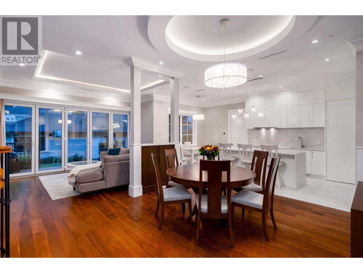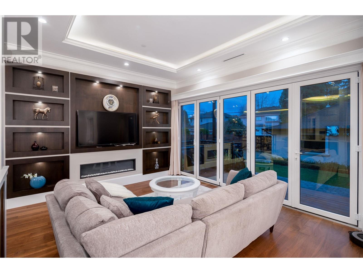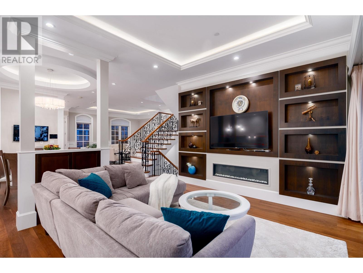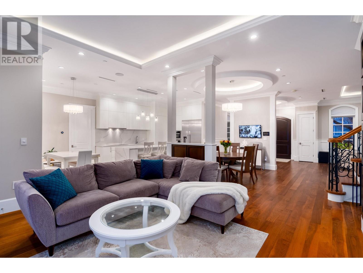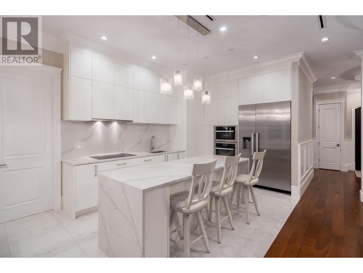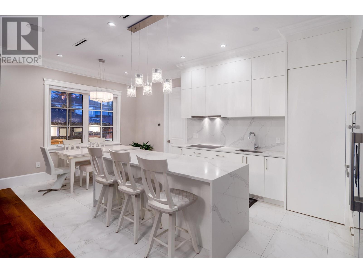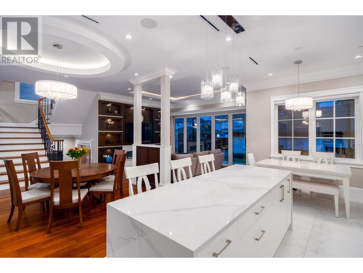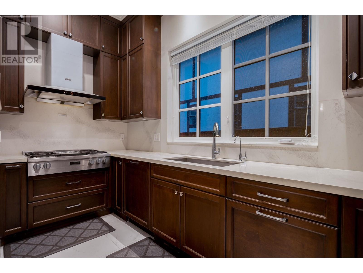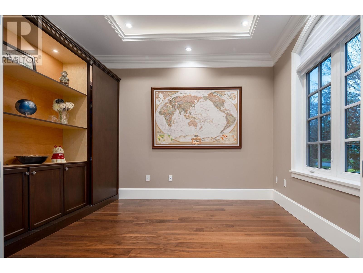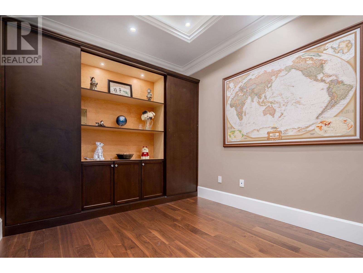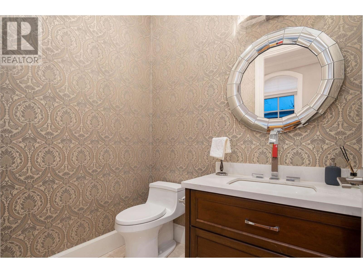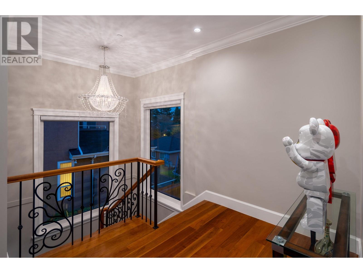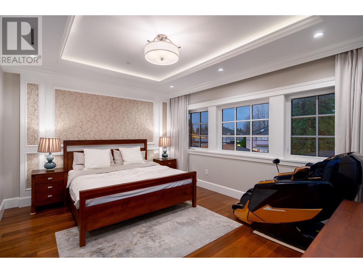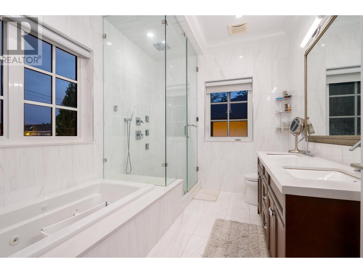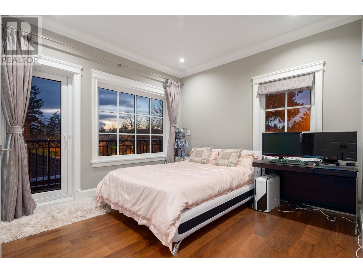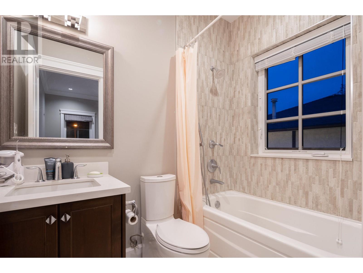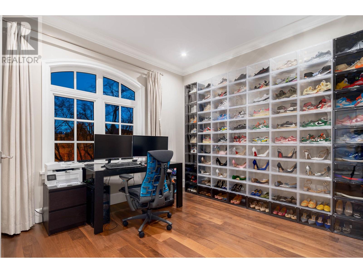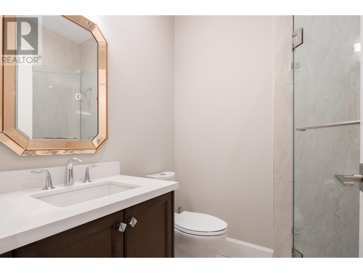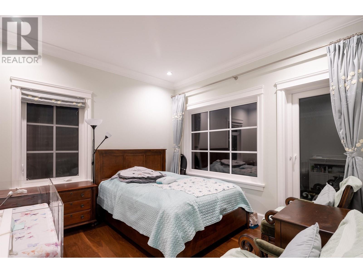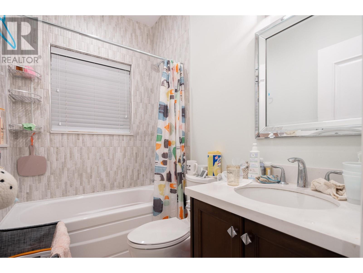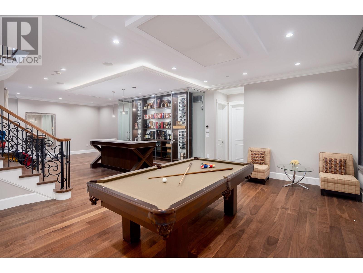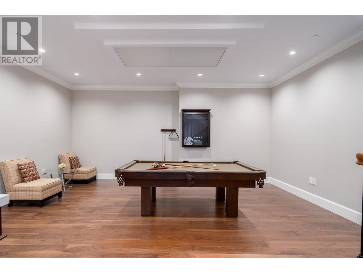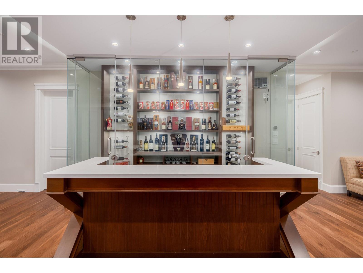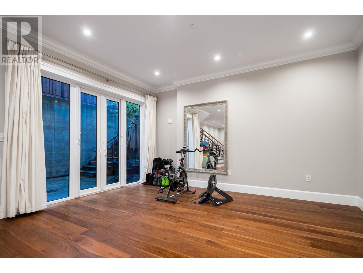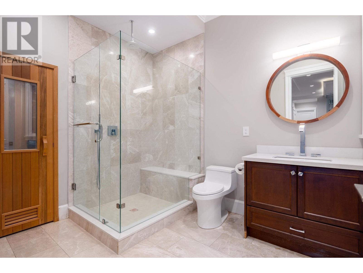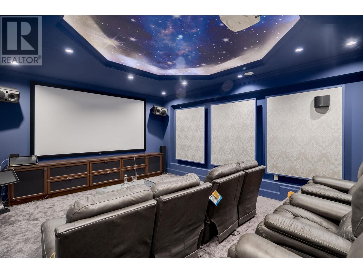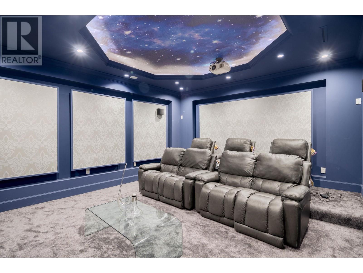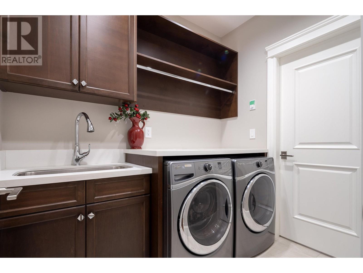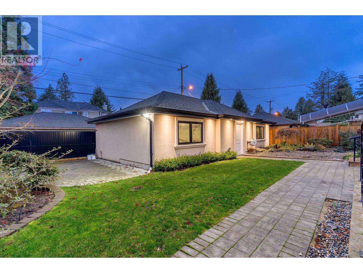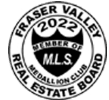5 Bedroom
7 Bathroom
4900 Sqft
2 Level
Fireplace
Air Conditioned
Radiant Heat
$6,480,000
Welcome to this custom build spectacular house located at the Prime South Granville neighborhood, stunning in the huge lot(63x120) and offers almost 4900sq ft living space. the wonderful and functional layout include 5 bedrooms and 7 bathroom. This home has top quality craftsmanship and design with 9 zones heating. Bright & 11' main level ceiling, features including gourmet kitchen with wok kitchen with Highend supplies, hardwood flooring. Lovely garden and landscaping. Very convenience and wonderful location, close to everything you need: Oakridge Mall, public transit, Montgomery Park, and private schools. 10mins drive to downtown Vancouver, Burnaby, Richmond and YVR airport. School catchment: Sir William Osler Elementary & Churchill Secondary. A MUST SEE! (id:54355)
Property Details
|
MLS® Number
|
R2936556 |
|
Property Type
|
Single Family |
|
Parking Space Total
|
6 |
Building
|
Bathroom Total
|
7 |
|
Bedrooms Total
|
5 |
|
Appliances
|
All |
|
Architectural Style
|
2 Level |
|
Basement Development
|
Finished |
|
Basement Features
|
Unknown |
|
Basement Type
|
Unknown (finished) |
|
Constructed Date
|
2017 |
|
Construction Style Attachment
|
Detached |
|
Cooling Type
|
Air Conditioned |
|
Fire Protection
|
Security System, Sprinkler System-fire |
|
Fireplace Present
|
Yes |
|
Fireplace Total
|
2 |
|
Fixture
|
Drapes/window Coverings |
|
Heating Type
|
Radiant Heat |
|
Size Interior
|
4900 Sqft |
|
Type
|
House |
Parking
Land
|
Acreage
|
No |
|
Size Frontage
|
63 Ft |
|
Size Irregular
|
7560 |
|
Size Total
|
7560 Sqft |
|
Size Total Text
|
7560 Sqft |

