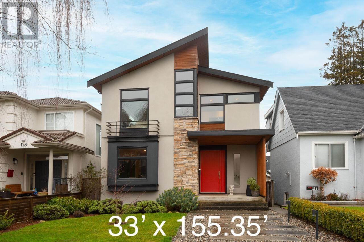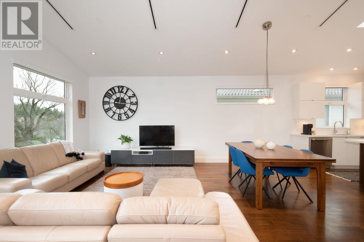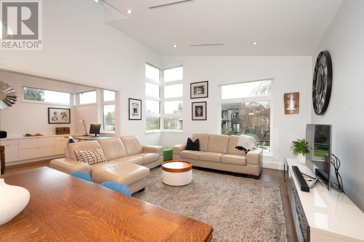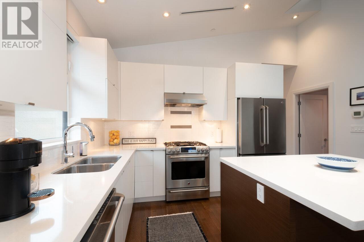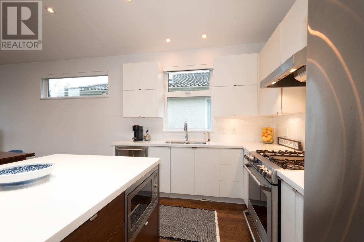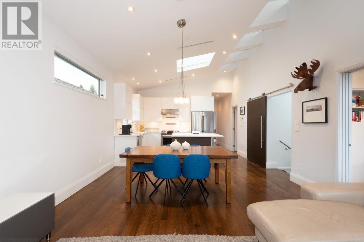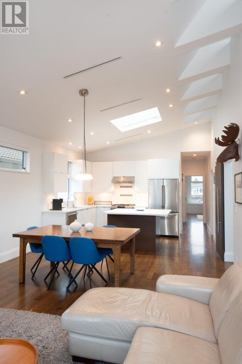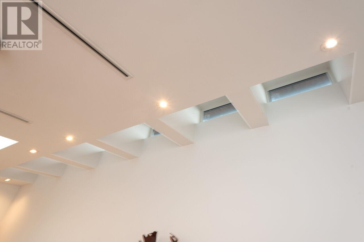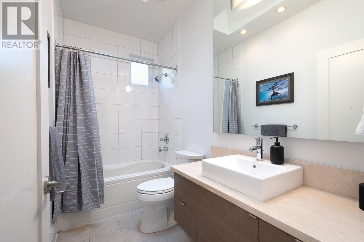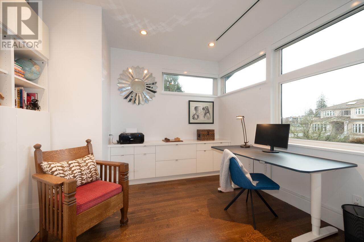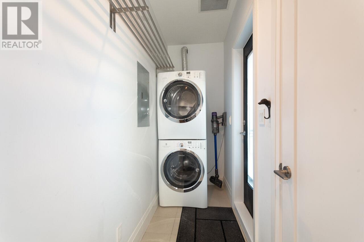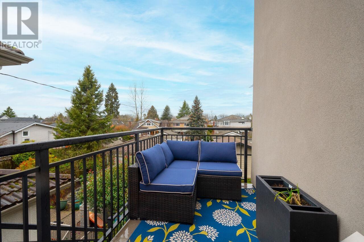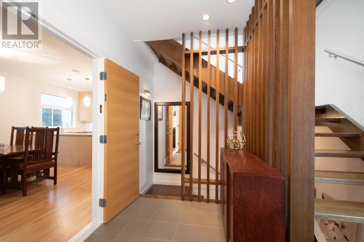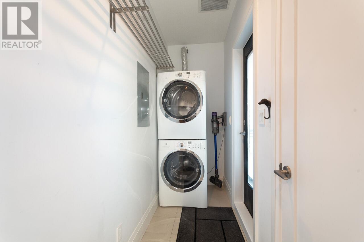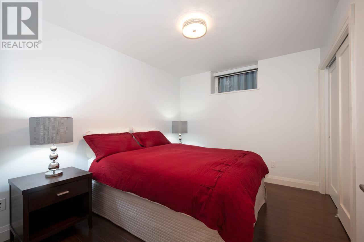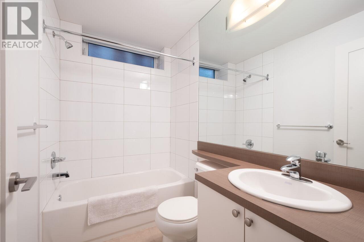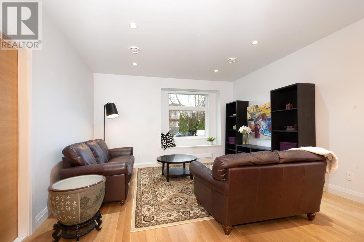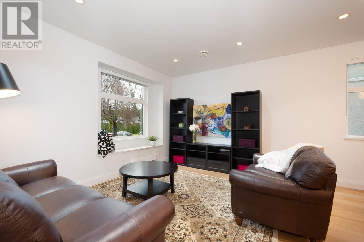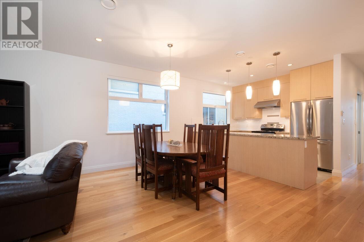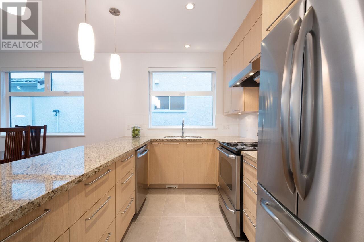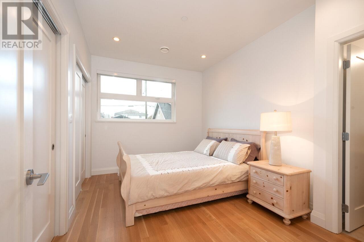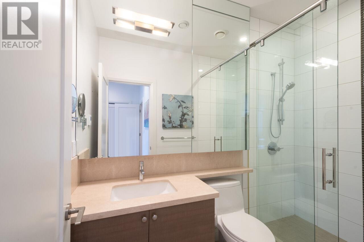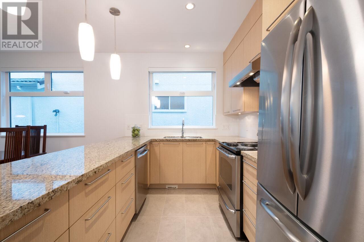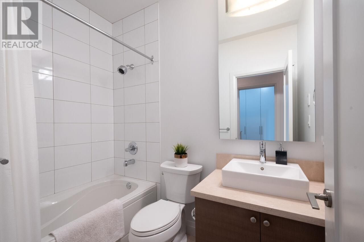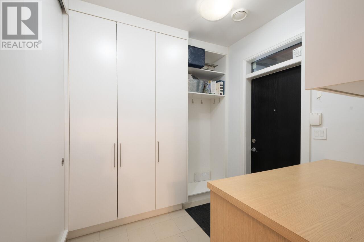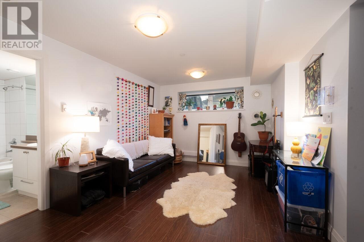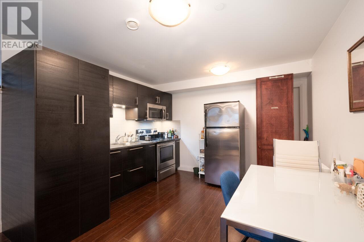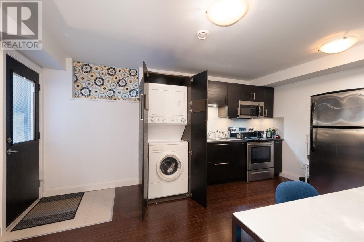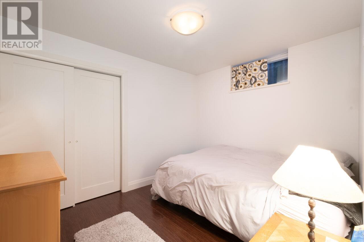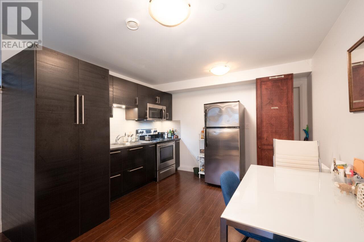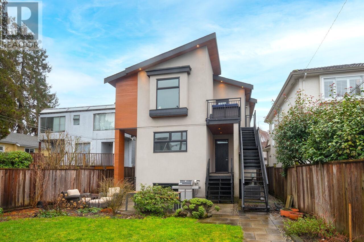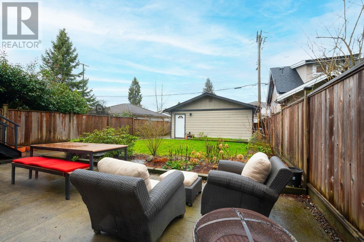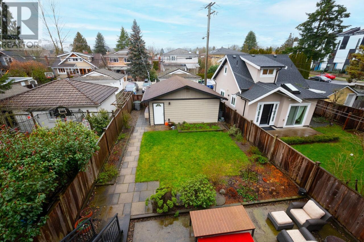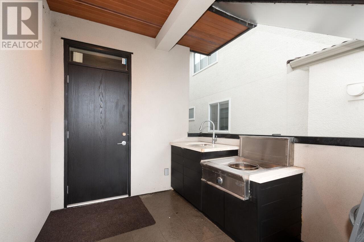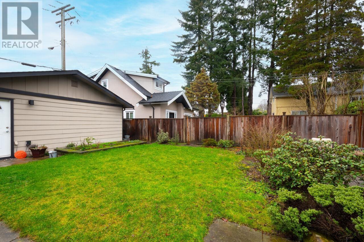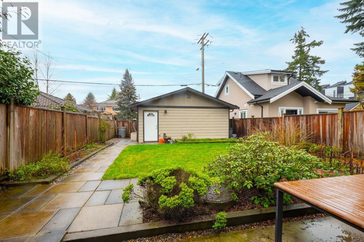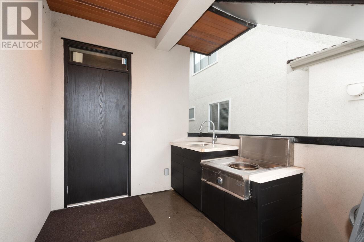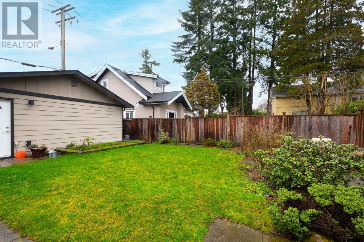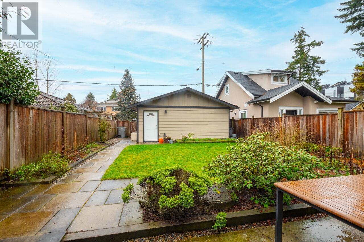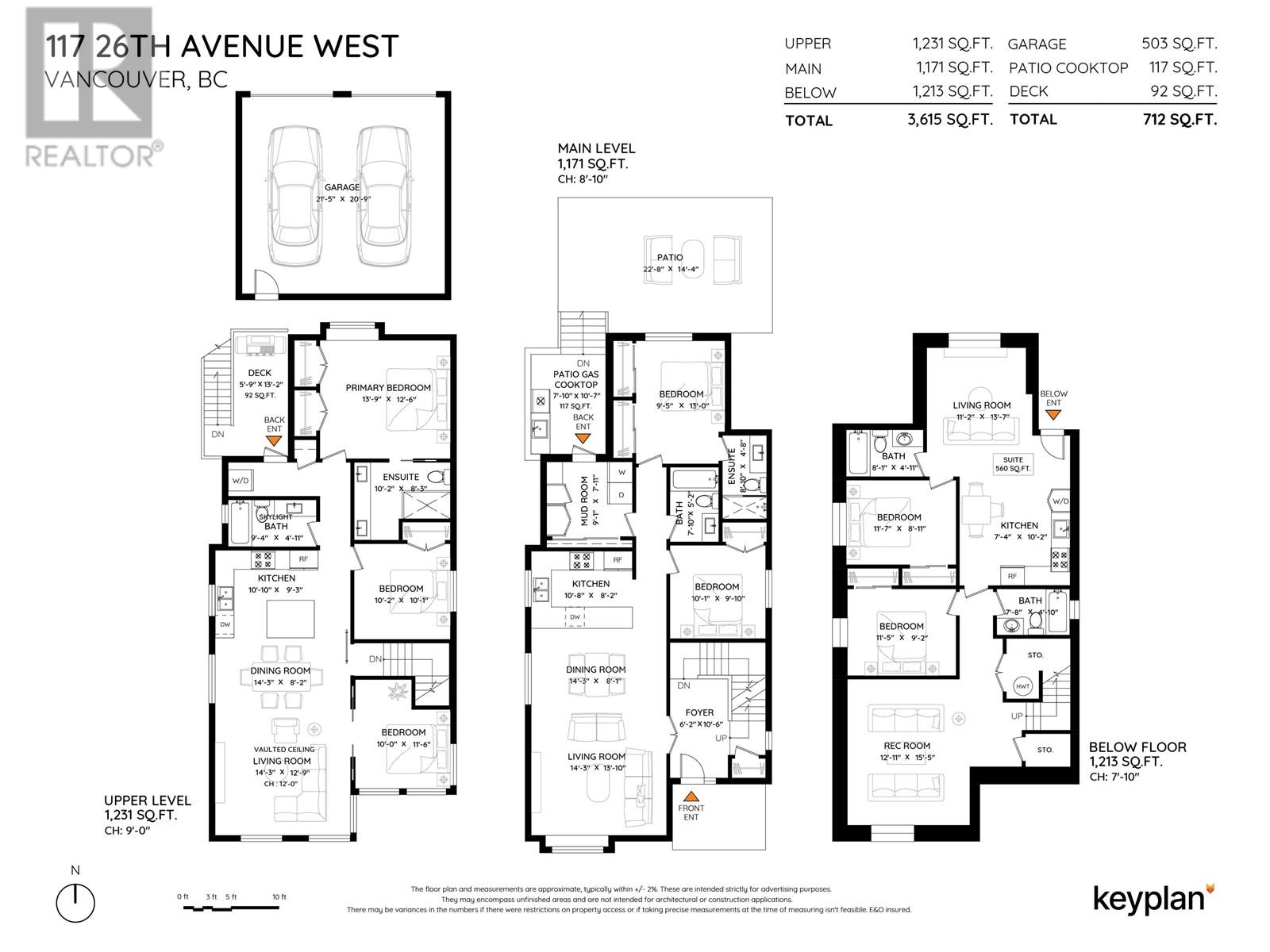7 Bedroom
6 Bathroom
3600 Sqft
2 Level
Air Conditioned
Forced Air, Heat Pump
$3,998,000
An exceptionally well designed custom-built home on a rare extra deep 33´ x 155´ property. Two equal comfortable spaces, enter on the main floor to a 2 Bdrm/2 Bath Suite. Front entrance to upstair´s 3 Bdrm/2 Bath home and a downstair´s recreation room, bdrm w/full bath. In addition, there is a separate self contained 1 Bdrm Suite, a great mortgage helper. Custom quality built, the home features vaulted ceilings, skylights for lots of natural light, mountain views, AC, Oak hardwood throughout, generous rooms, ample storage & timeless finishings. Incredible location, 2 blocks to Hillcrest Community Centre, QE Park, Canada Line, easy walk to Cambie & Main St cafes/shops. 1 Block to General Wolfe, in Eric Hamber catchment. Not to miss, book your private appointment today. (id:54355)
Property Details
|
MLS® Number
|
R2970050 |
|
Property Type
|
Single Family |
|
Amenities Near By
|
Recreation, Shopping |
|
Features
|
Central Location |
Building
|
Bathroom Total
|
6 |
|
Bedrooms Total
|
7 |
|
Appliances
|
Washer & Dryer |
|
Architectural Style
|
2 Level |
|
Basement Development
|
Finished |
|
Basement Features
|
Separate Entrance |
|
Basement Type
|
Unknown (finished) |
|
Constructed Date
|
2011 |
|
Construction Style Attachment
|
Detached |
|
Cooling Type
|
Air Conditioned |
|
Fire Protection
|
Security System |
|
Fixture
|
Drapes/window Coverings |
|
Heating Fuel
|
Electric |
|
Heating Type
|
Forced Air, Heat Pump |
|
Size Interior
|
3600 Sqft |
|
Type
|
House |
Parking
Land
|
Acreage
|
No |
|
Land Amenities
|
Recreation, Shopping |
|
Size Frontage
|
33 Ft |
|
Size Irregular
|
5126.55 |
|
Size Total
|
5126.55 Sqft |
|
Size Total Text
|
5126.55 Sqft |

