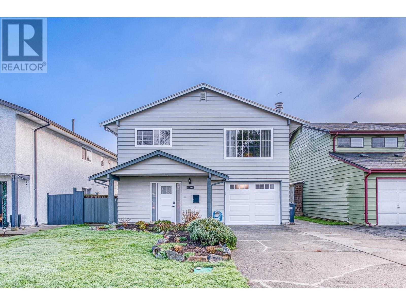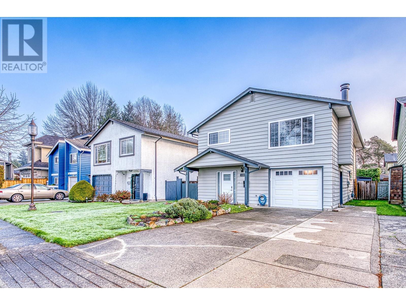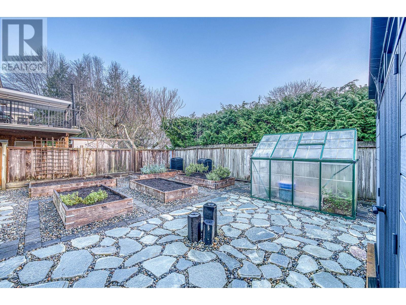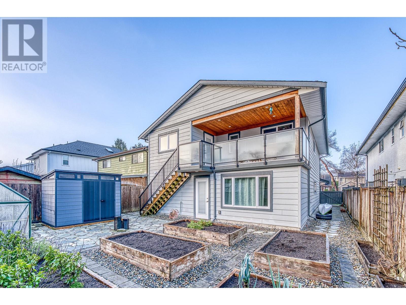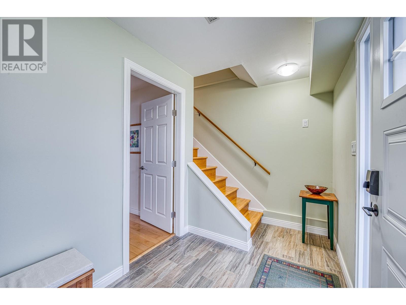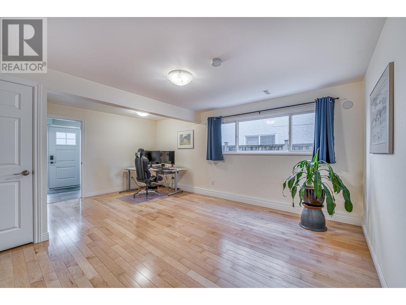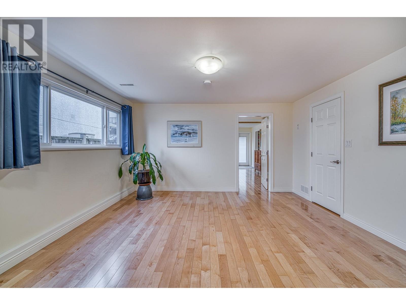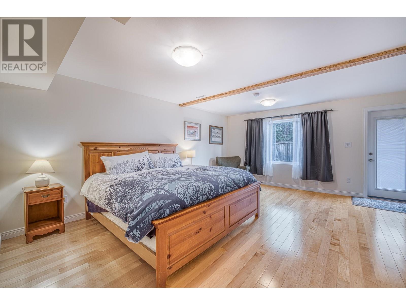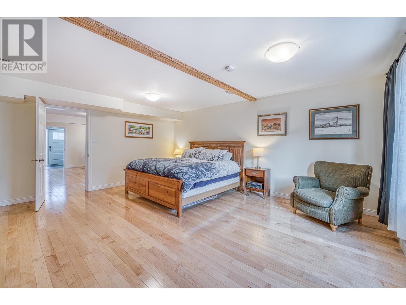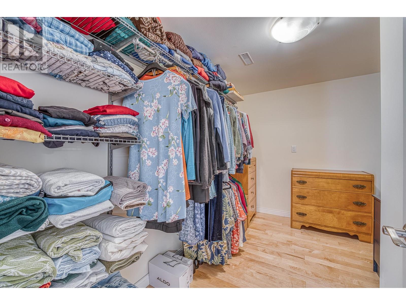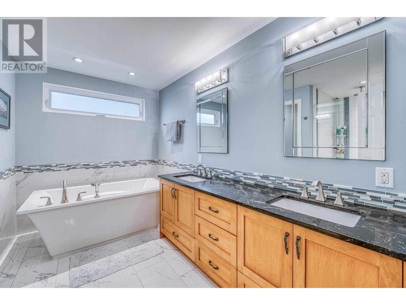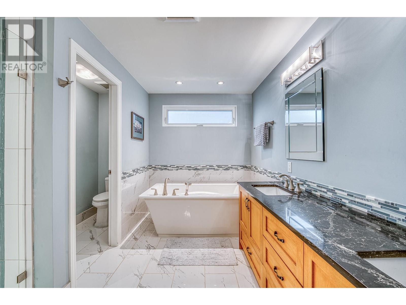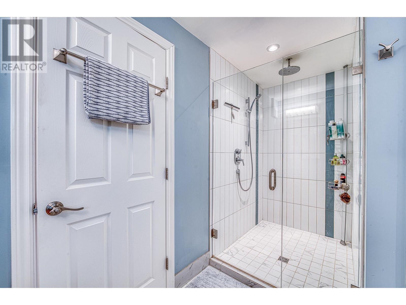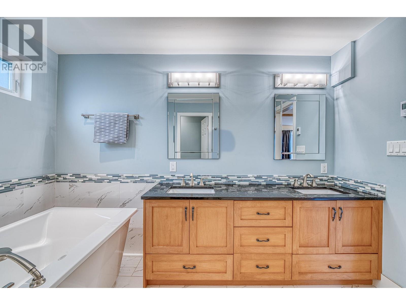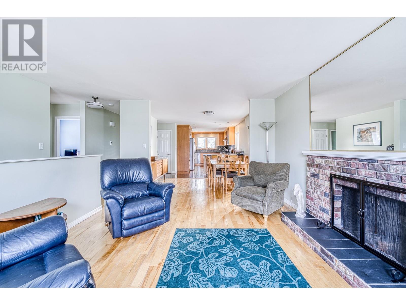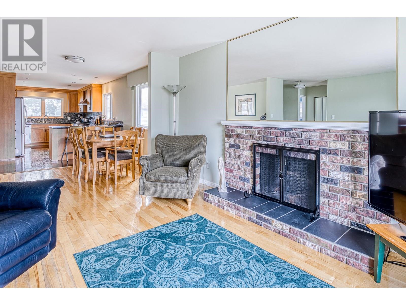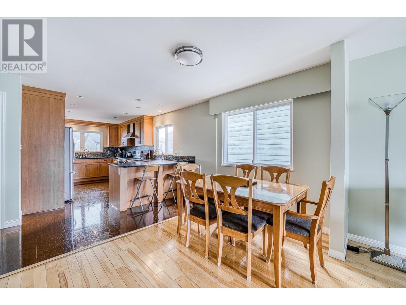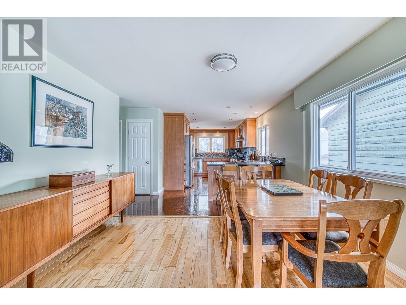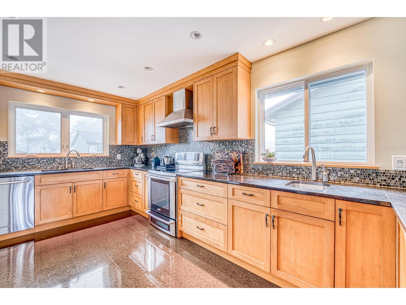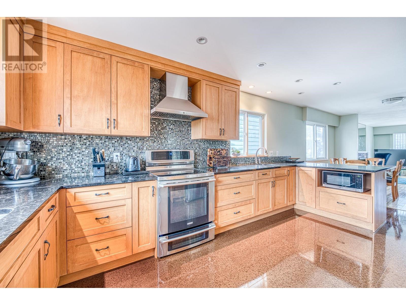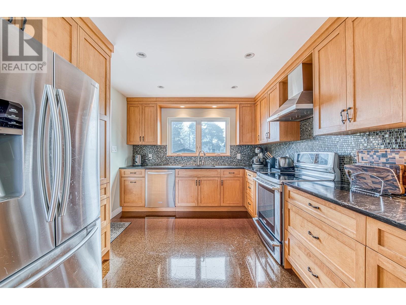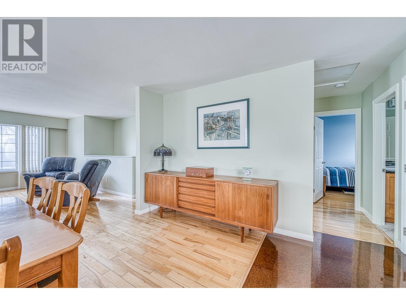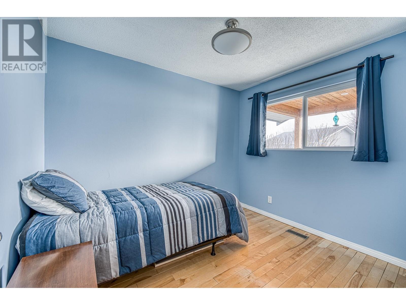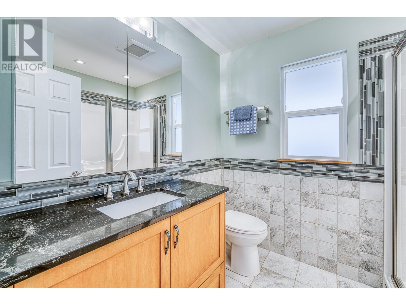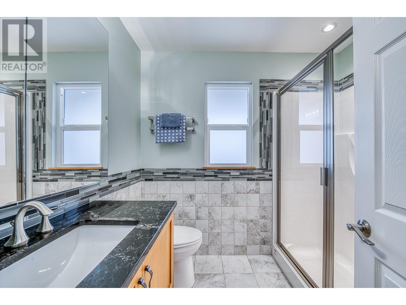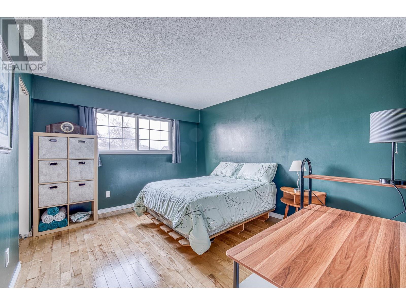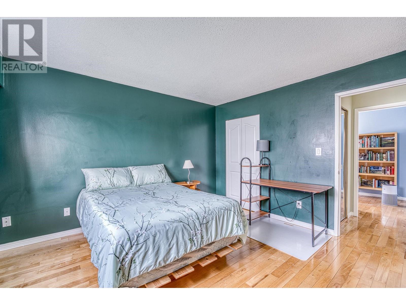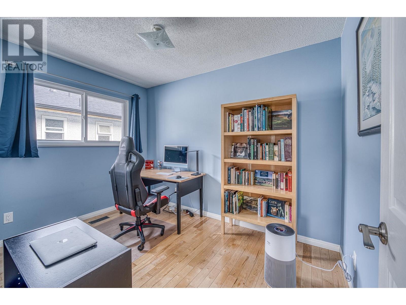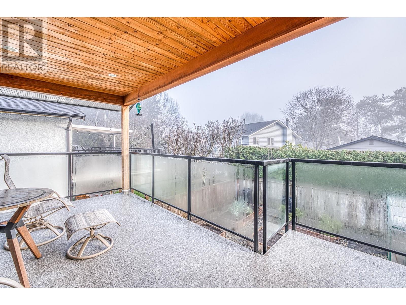4 Bedroom
2 Bathroom
2200 Sqft
2 Level
Fireplace
Forced Air
$1,868,000
Nestled in a peaceful cul-de-sac, this beautifully renovated home is located within the sought-after McMath and Westwind school catchments and just a short stroll from the charm of Steveston Village. The main level boasts a spacious primary suite featuring a generous walk-in closet and a luxurious five-piece ensuite with a large soaker tub and a walk-in shower. Upstairs, you'll find 3 bedrooms, a bright and airy living area, and a gourmet kitchen equipped with quartz countertops, a prep sink, and stainless steel appliances. Recent upgrades include a brand-new front door and garage door (installed summer 2024). A permitted extension adds eight feet to the back of the house, complete with a serene semi-enclosed deck overlooking the private backyard.OPEN HOUSE Sat March 15th and 9th 2-4pm (id:54355)
Property Details
|
MLS® Number
|
R2970410 |
|
Property Type
|
Single Family |
|
Amenities Near By
|
Recreation, Shopping |
|
Features
|
Central Location, Cul-de-sac |
|
Parking Space Total
|
2 |
Building
|
Bathroom Total
|
2 |
|
Bedrooms Total
|
4 |
|
Appliances
|
All |
|
Architectural Style
|
2 Level |
|
Constructed Date
|
1976 |
|
Construction Style Attachment
|
Detached |
|
Fireplace Present
|
Yes |
|
Fireplace Total
|
1 |
|
Fixture
|
Drapes/window Coverings |
|
Heating Type
|
Forced Air |
|
Size Interior
|
2200 Sqft |
|
Type
|
House |
Parking
Land
|
Acreage
|
No |
|
Land Amenities
|
Recreation, Shopping |
|
Size Frontage
|
40 Ft |
|
Size Irregular
|
4000 |
|
Size Total
|
4000 Sqft |
|
Size Total Text
|
4000 Sqft |

