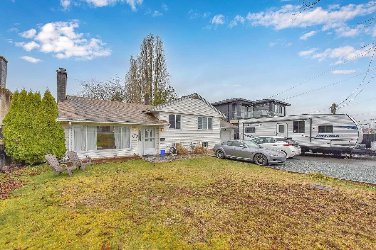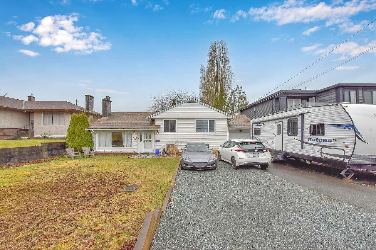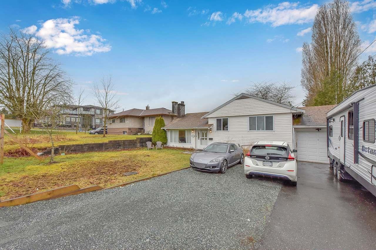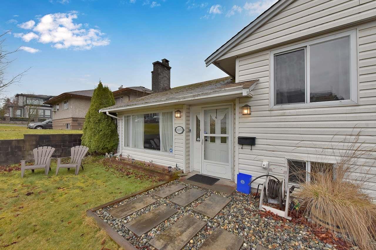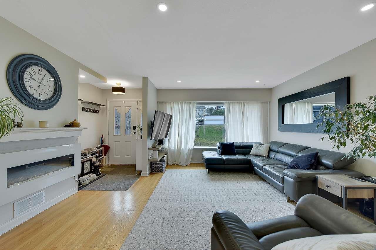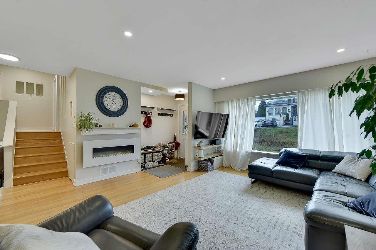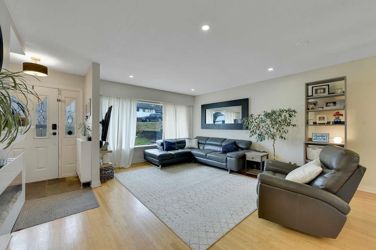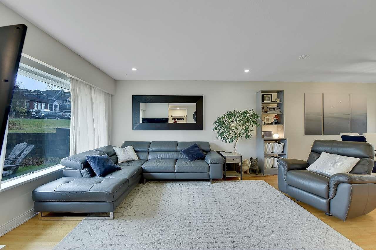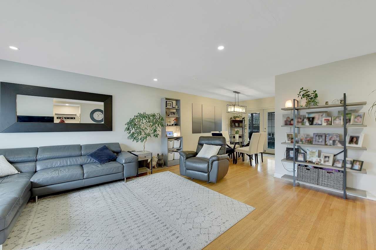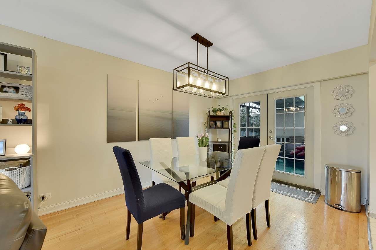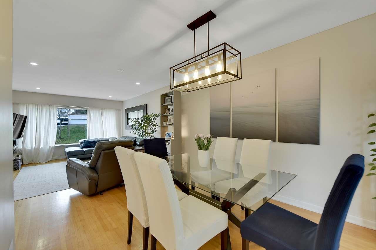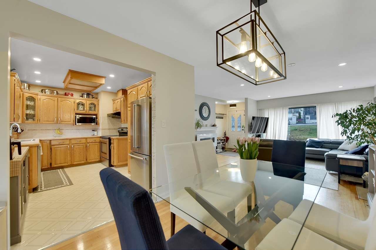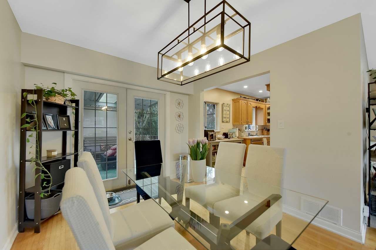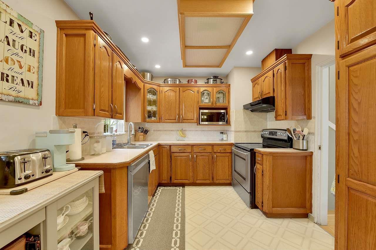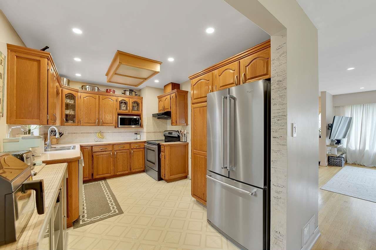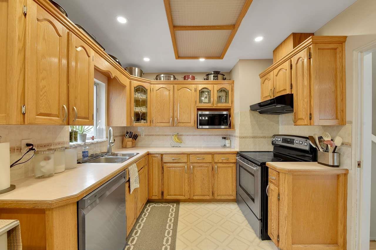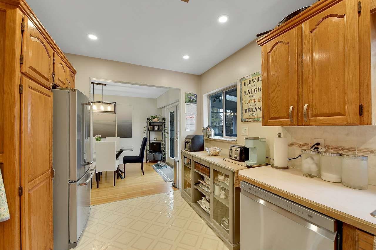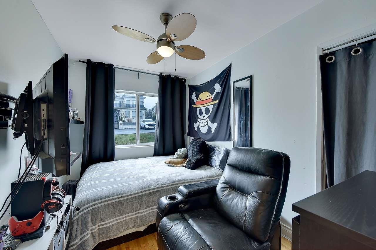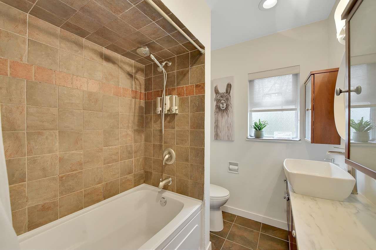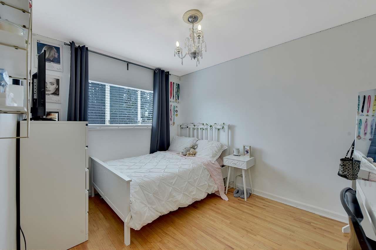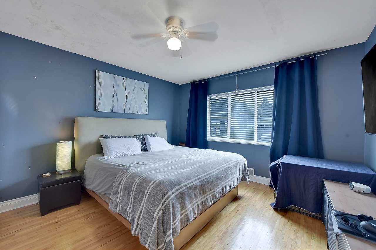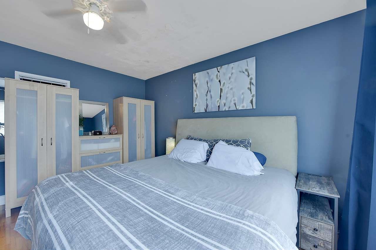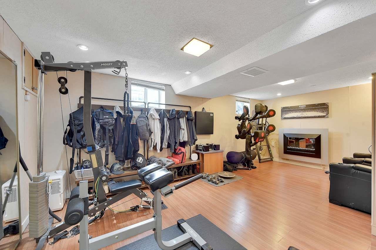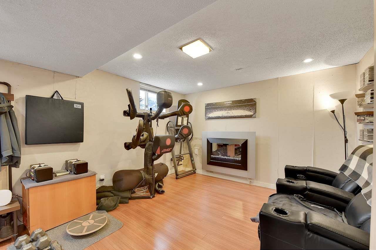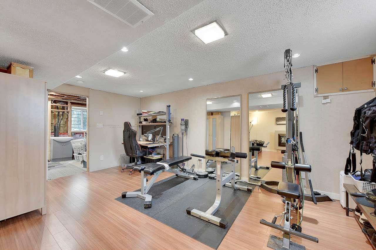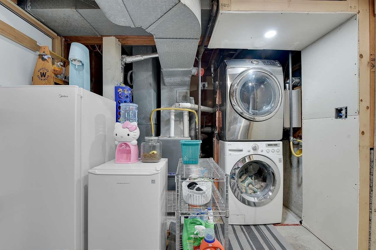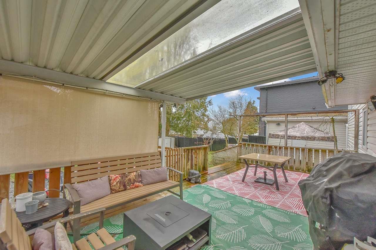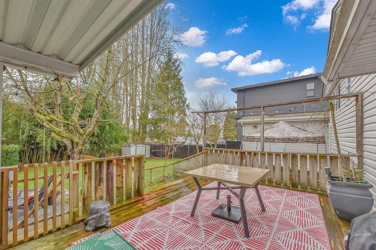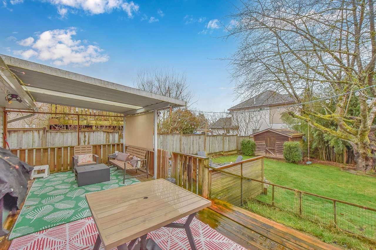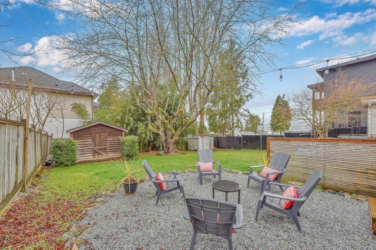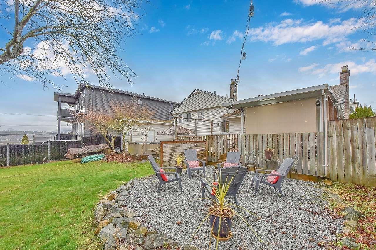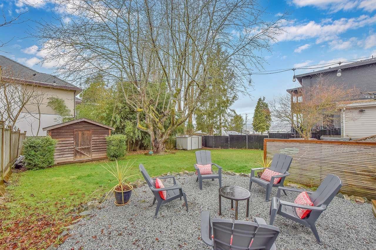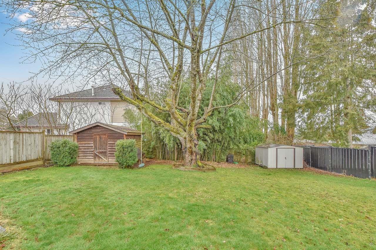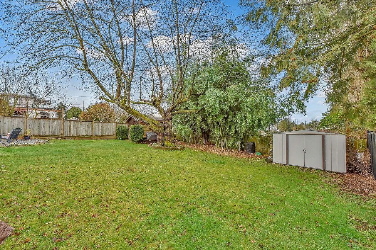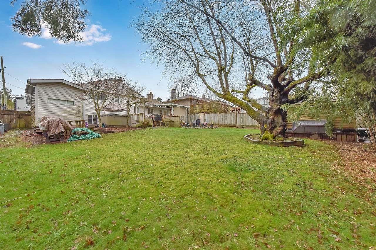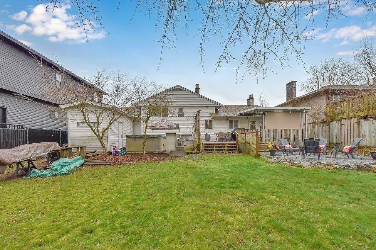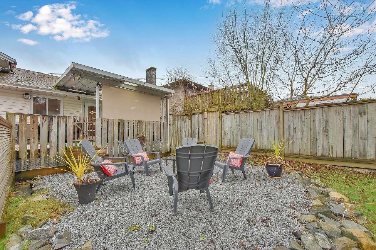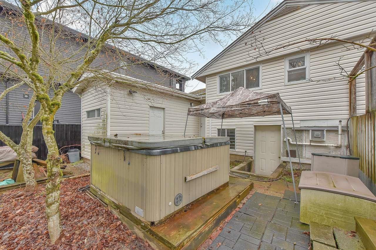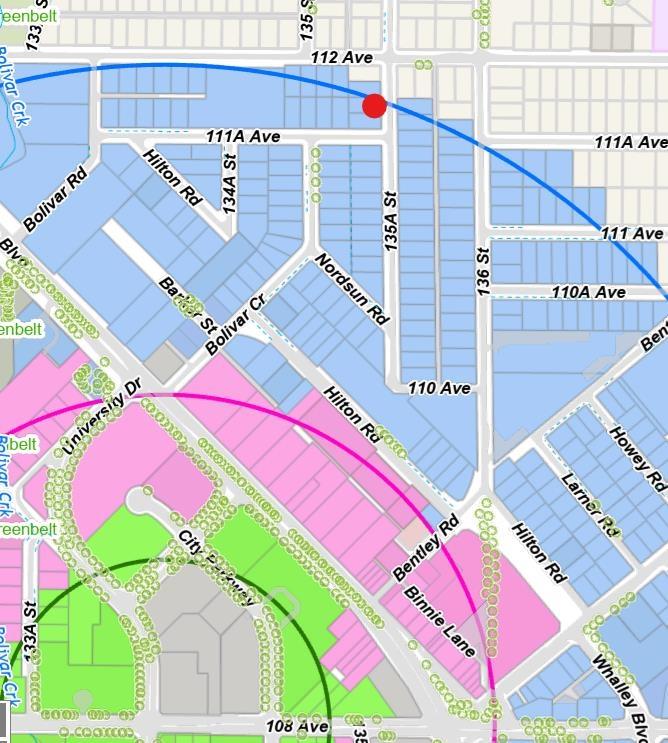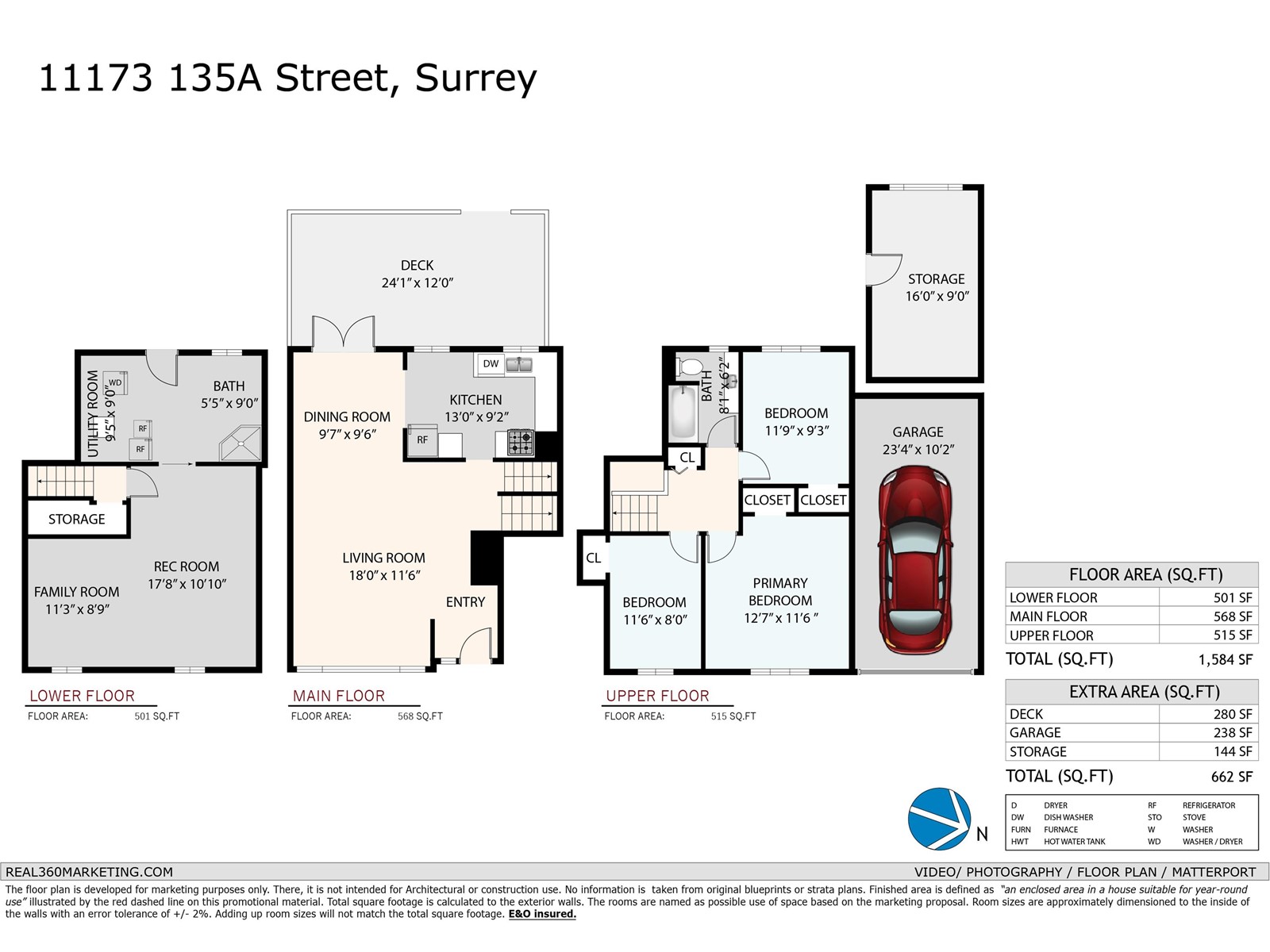3 Bedroom
2 Bathroom
2000 Sqft
3 Level, Other
Forced Air
Garden Area
$1,299,000
BLUE-CHIP INVESTMENT ALERT! Exceptional potential for future land assembly. Located within the Tier 3 TOA in Surrey City Center Plan which allows a minimum density of 3.0 FAR. This gorgeous 3-bed (easily 4) 2-bath three level split has been loved and pampered by her owners. Situated on 8000 sqft lot capiltalizing on spectacular views of Fraser river skyline & North shore mountain plus 12x22 sundeck in a preferred western exposed b'yard. Bright Oak Kitchen loaded with cabinetry. 3 generous sized bdrms up, stunning refinished Hardwood flooring. Bsmt has separate entrance and easily converted to rental suite. 2nd Bath under renovation. Has 2 Storage Sheds & attached workshop. Easy walk to schools shopping and superior commuter access. Won't disappoint Looks great and shows even better a 10! (id:54355)
Property Details
|
MLS® Number
|
R2977116 |
|
Property Type
|
Single Family |
|
Parking Space Total
|
9 |
|
Road Type
|
Paved Road |
|
Storage Type
|
Storage |
|
Structure
|
Workshop |
|
View Type
|
Mountain View, River View |
Building
|
Bathroom Total
|
2 |
|
Bedrooms Total
|
3 |
|
Age
|
70 Years |
|
Amenities
|
Laundry - In Suite, Storage - Locker, Whirlpool |
|
Appliances
|
Washer, Dryer, Refrigerator, Stove, Dishwasher, Freezer, Hot Tub, Microwave, Storage Shed |
|
Architectural Style
|
3 Level, Other |
|
Construction Style Attachment
|
Detached |
|
Heating Fuel
|
Natural Gas |
|
Heating Type
|
Forced Air |
|
Size Interior
|
2000 Sqft |
|
Type
|
House |
|
Utility Water
|
Municipal Water |
Parking
Land
|
Acreage
|
No |
|
Landscape Features
|
Garden Area |
|
Sewer
|
Sanitary Sewer |
|
Size Irregular
|
8064 |
|
Size Total
|
8064 Sqft |
|
Size Total Text
|
8064 Sqft |
Utilities
|
Electricity
|
Available |
|
Natural Gas
|
Available |
|
Water
|
Available |

