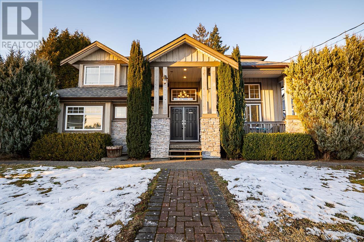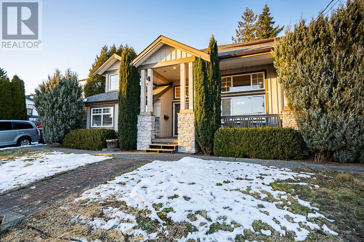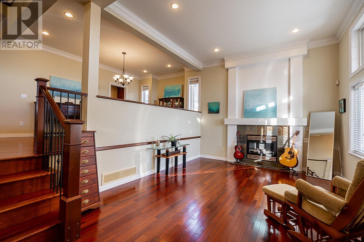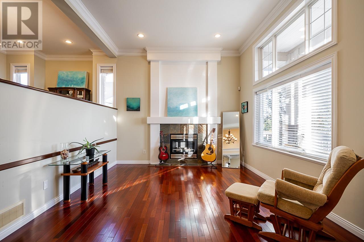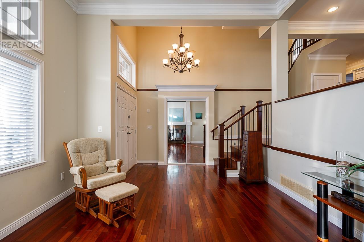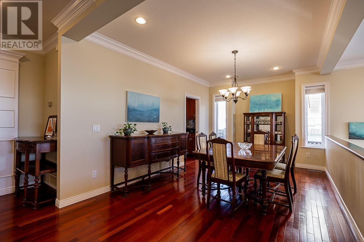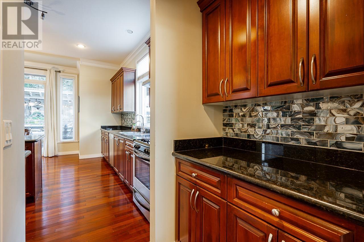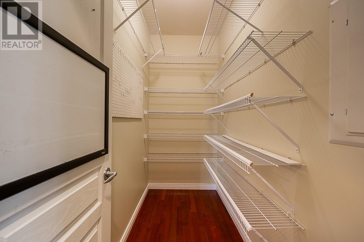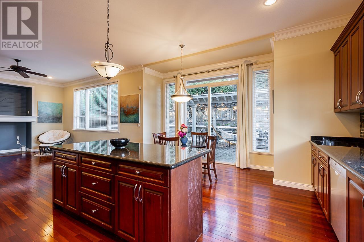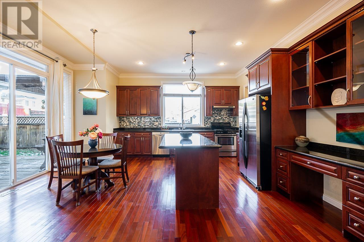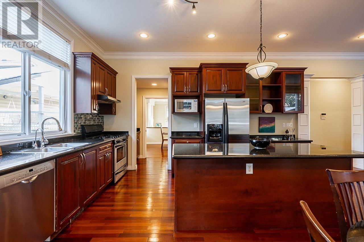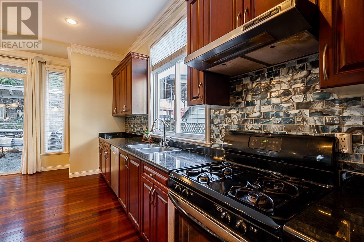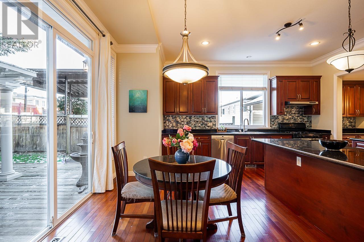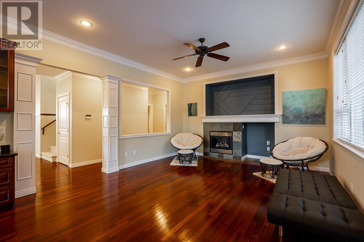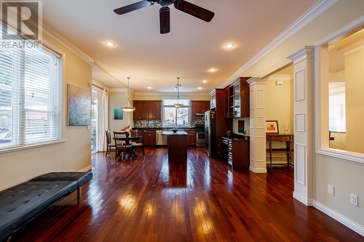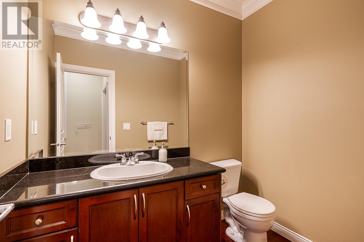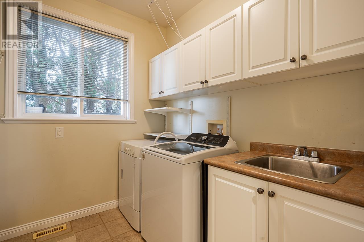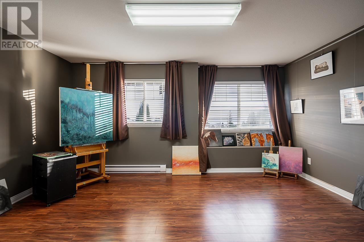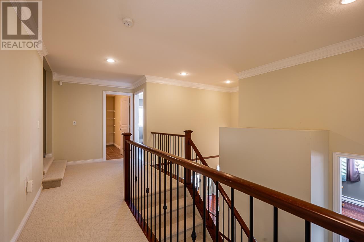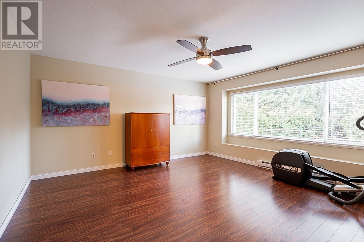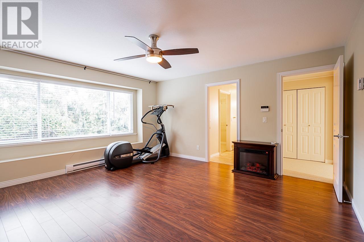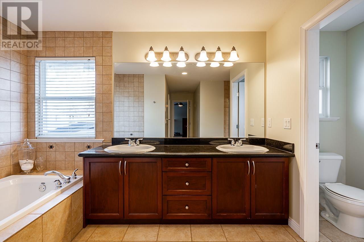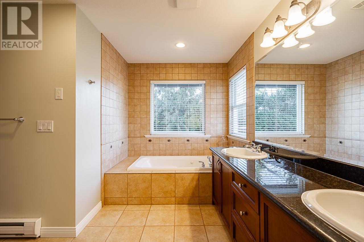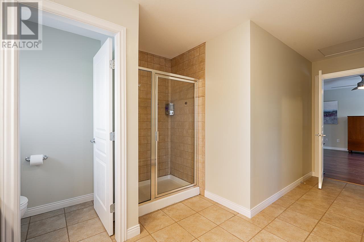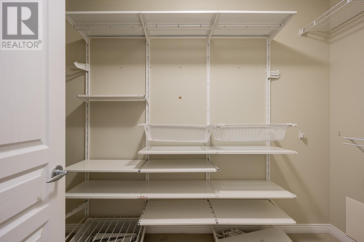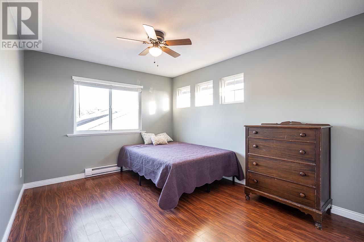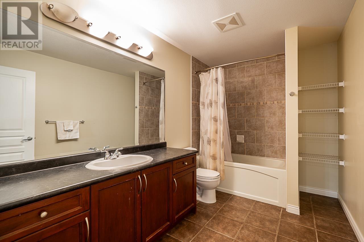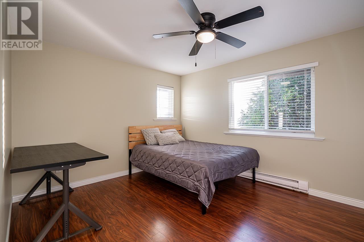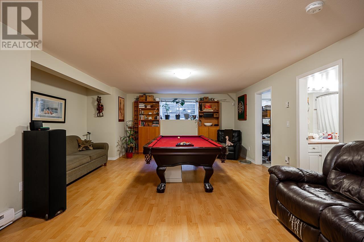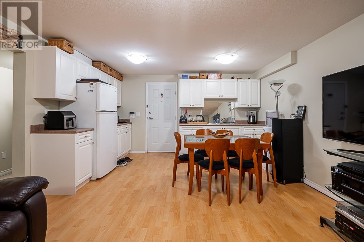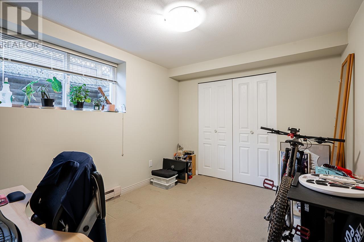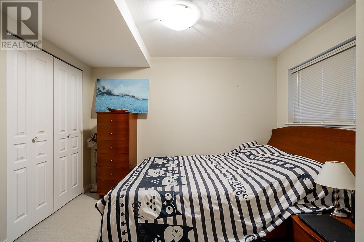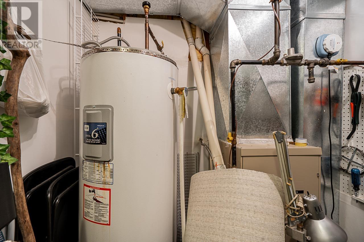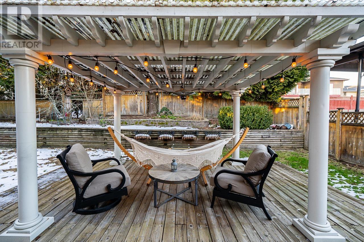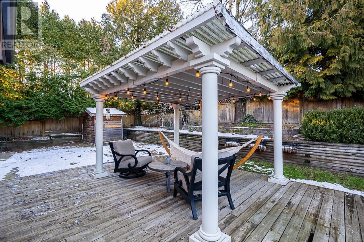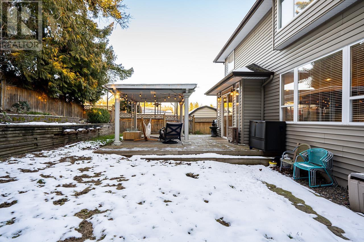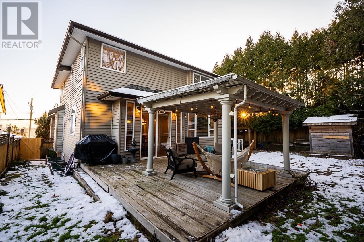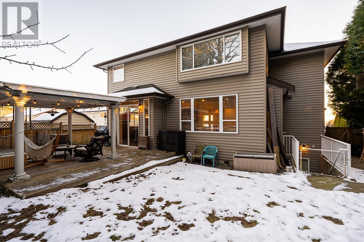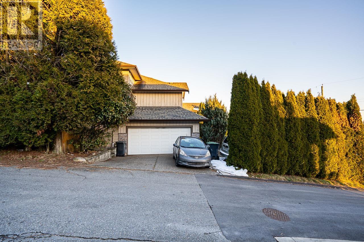6 Bedroom
4 Bathroom
3900 Sqft
Fireplace
Baseboard Heaters, Forced Air
$2,399,000
OPEN HOUSE: SUN. MARCH 2, 2-4PM. Welcome to this stunning 3,944 sq. ft. south-facing home on a quiet cul-de-sac in Central Coquitlam. Perched on a flat 7,854 sq. ft. lot with breathtaking Fraser River views, this 6-bedroom, 4-bathroom residence features soaring 15-foot ceilings, a chef´s kitchen with gas appliances, granite countertops, large island, workstation, cherry oak-stained maple cabinets, and an oversized pantry. Enjoy a walk-out balcony with trellis, plus separate side lane access to a double car garage. The master suite offers a jacuzzi, double sinks, private toilet area, and separate shower. Detailed molding work is found throughout. A 2-bedroom legal suite with separate access provides a perfect mortgage helper. All within walking distance to Austin Heights shopping and amenities. Book your showing today! (id:54355)
Property Details
|
MLS® Number
|
R2967543 |
|
Property Type
|
Single Family |
|
Amenities Near By
|
Recreation, Shopping |
|
Features
|
Central Location, Cul-de-sac |
|
Parking Space Total
|
7 |
|
View Type
|
View |
Building
|
Bathroom Total
|
4 |
|
Bedrooms Total
|
6 |
|
Appliances
|
All |
|
Basement Development
|
Finished |
|
Basement Features
|
Unknown |
|
Basement Type
|
Unknown (finished) |
|
Constructed Date
|
2005 |
|
Construction Style Attachment
|
Detached |
|
Fireplace Present
|
Yes |
|
Fireplace Total
|
2 |
|
Heating Fuel
|
Electric |
|
Heating Type
|
Baseboard Heaters, Forced Air |
|
Size Interior
|
3900 Sqft |
|
Type
|
House |
Parking
Land
|
Acreage
|
No |
|
Land Amenities
|
Recreation, Shopping |
|
Size Irregular
|
7854 |
|
Size Total
|
7854 Sqft |
|
Size Total Text
|
7854 Sqft |

