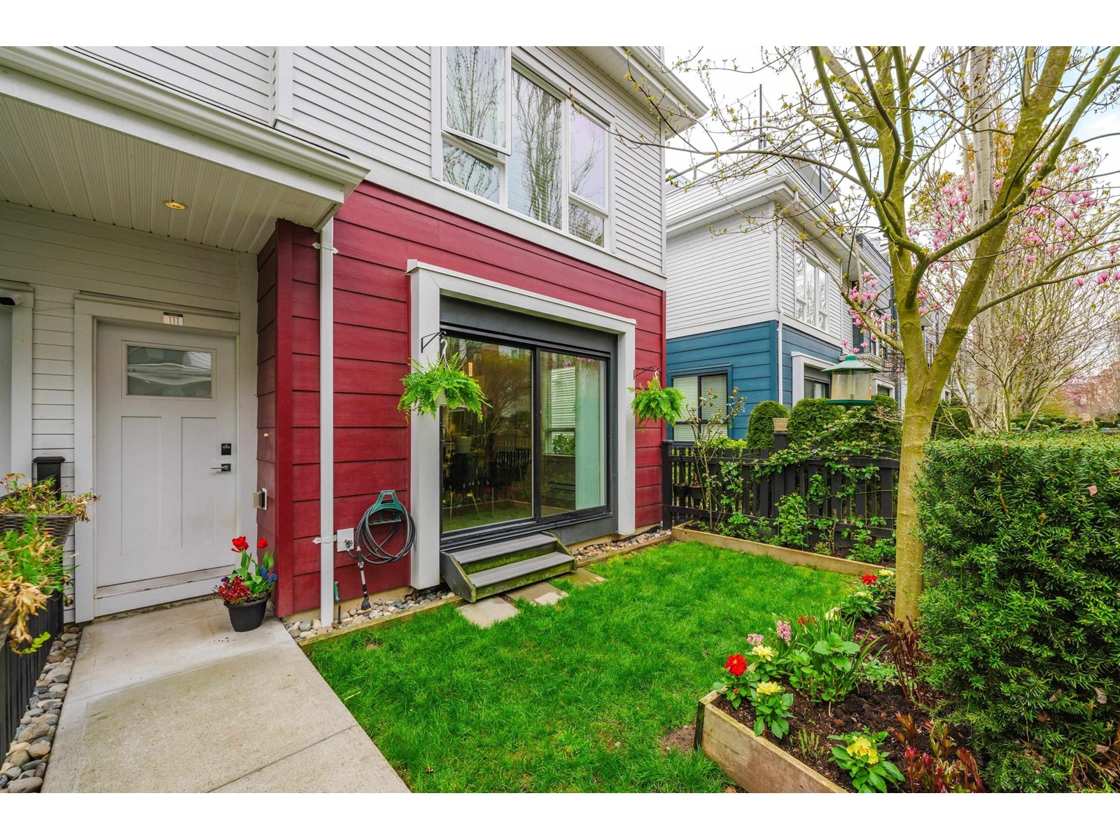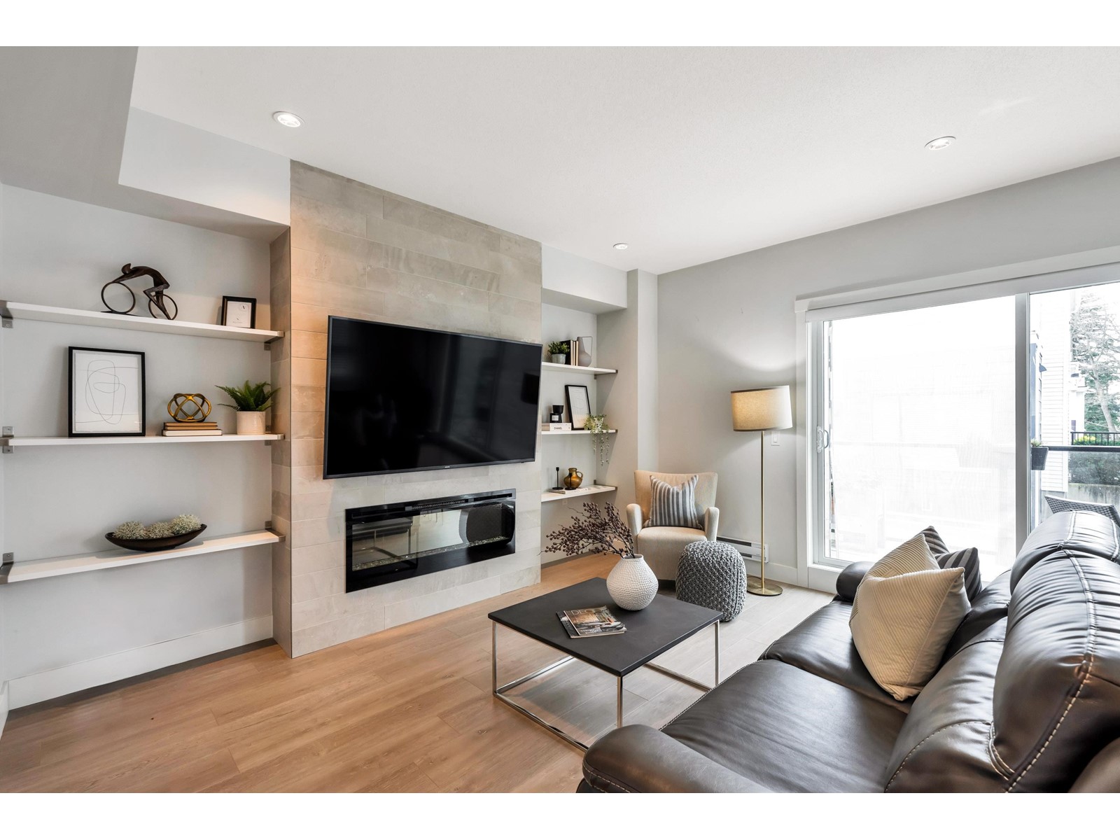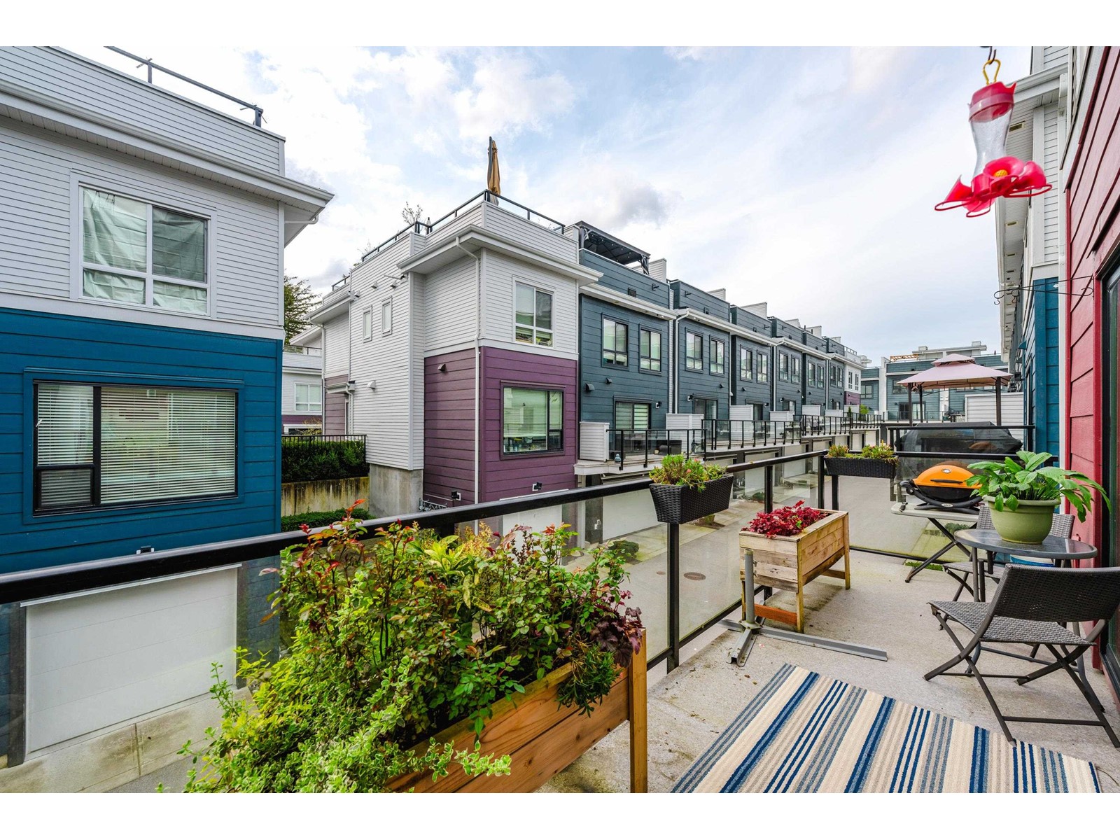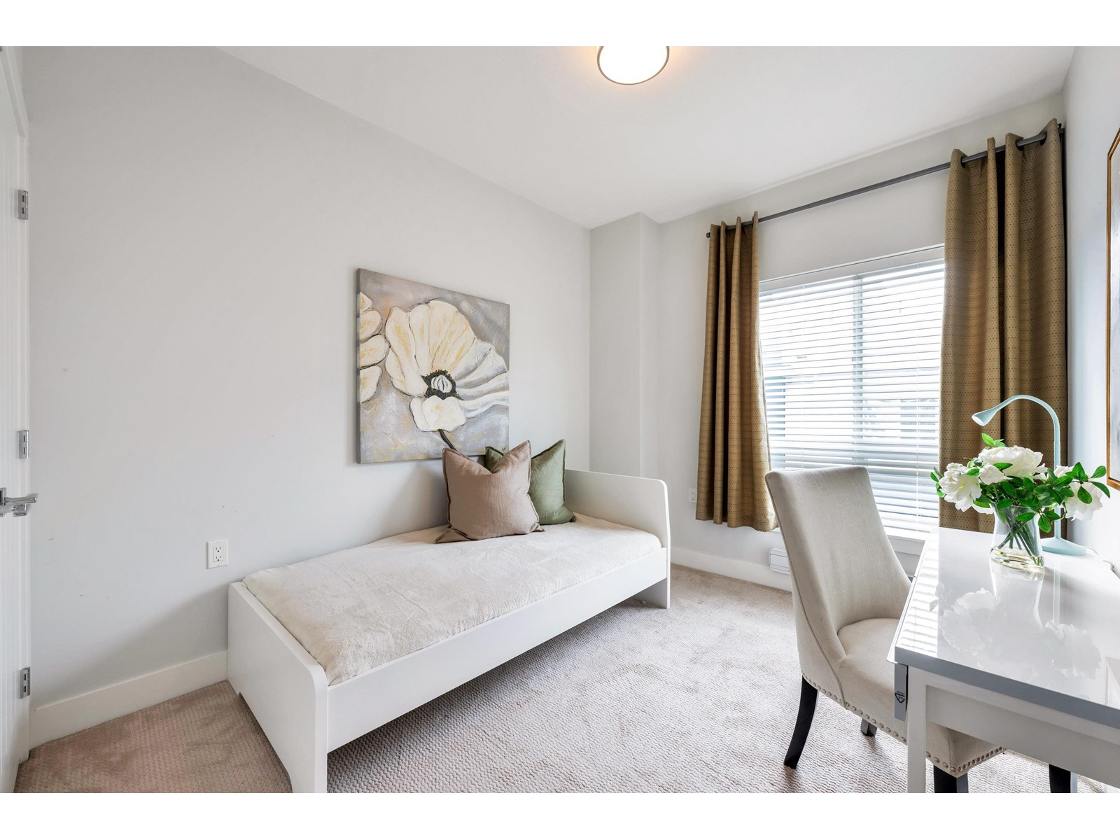4 Bedroom
4 Bathroom
2100 Sqft
3 Level, Other
Fireplace
Garden Area
$1,179,000Maintenance,
$428.27 Monthly
SOHO 1 - Expansive 4 bed 4 bath corner townhome with 2064sqft of refined living space & premium finishes. Extra windows flood the home with light creating a showhome feel. Open-concept main level features a chef-style kitchen with gas stove s/s appliances white cabinetry & large island flowing into living & dining areas. Enjoy a private 691sqft rooftop deck with gas hookups-perfect for a firepit or hot tub. Upstairs offers 3 bedrooms including a serene primary suite while the lower level hosts a 4th bedroom with full bath-ideal for guests or home office. Additional highlights include a walk-in laundry room with folding table, side-x-side double garage & access to SOHO's exclusive amenities. All just steps to parks, top rated schools, Morgan Crossing & all that Grandview has to offer. (id:54355)
Property Details
|
MLS® Number
|
R2989116 |
|
Property Type
|
Single Family |
|
Community Features
|
Pets Allowed With Restrictions, Rentals Allowed With Restrictions |
|
Parking Space Total
|
2 |
|
Structure
|
Playground |
Building
|
Bathroom Total
|
4 |
|
Bedrooms Total
|
4 |
|
Age
|
8 Years |
|
Amenities
|
Clubhouse, Exercise Centre, Laundry - In Suite, Recreation Centre |
|
Appliances
|
Washer, Dryer, Refrigerator, Stove, Dishwasher, Garage Door Opener, Microwave, Central Vacuum - Roughed In |
|
Architectural Style
|
3 Level, Other |
|
Basement Type
|
None |
|
Construction Style Attachment
|
Attached |
|
Fireplace Present
|
Yes |
|
Fireplace Total
|
1 |
|
Fixture
|
Drapes/window Coverings |
|
Heating Fuel
|
Electric |
|
Stories Total
|
3 |
|
Size Interior
|
2100 Sqft |
|
Type
|
Row / Townhouse |
|
Utility Water
|
Municipal Water |
Parking
Land
|
Acreage
|
No |
|
Landscape Features
|
Garden Area |
|
Sewer
|
Sanitary Sewer, Storm Sewer |
Utilities
|
Electricity
|
Available |
|
Natural Gas
|
Available |
|
Water
|
Available |










































