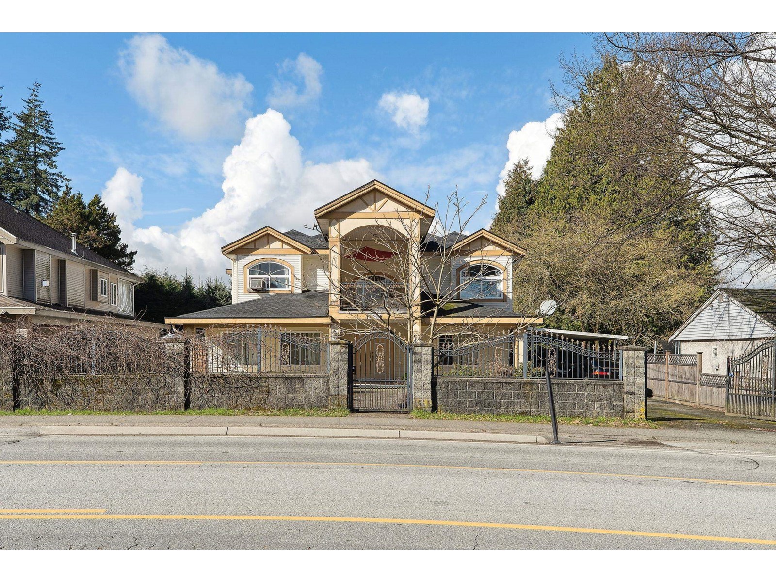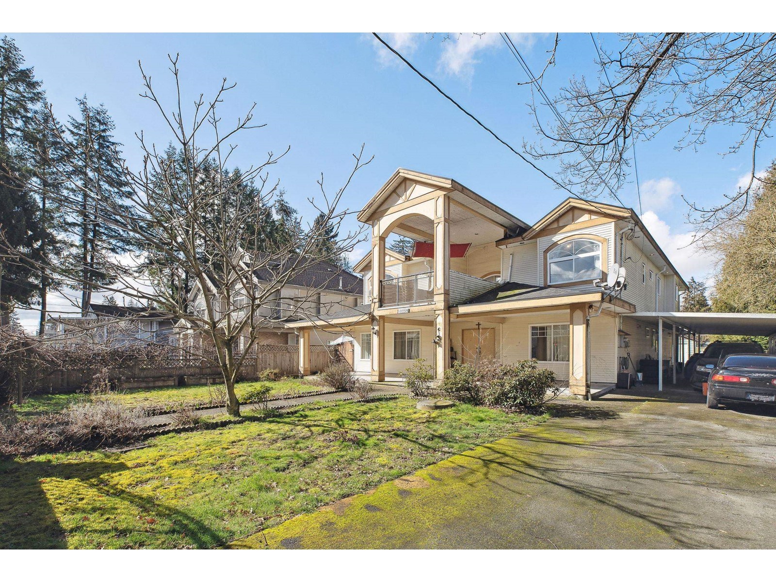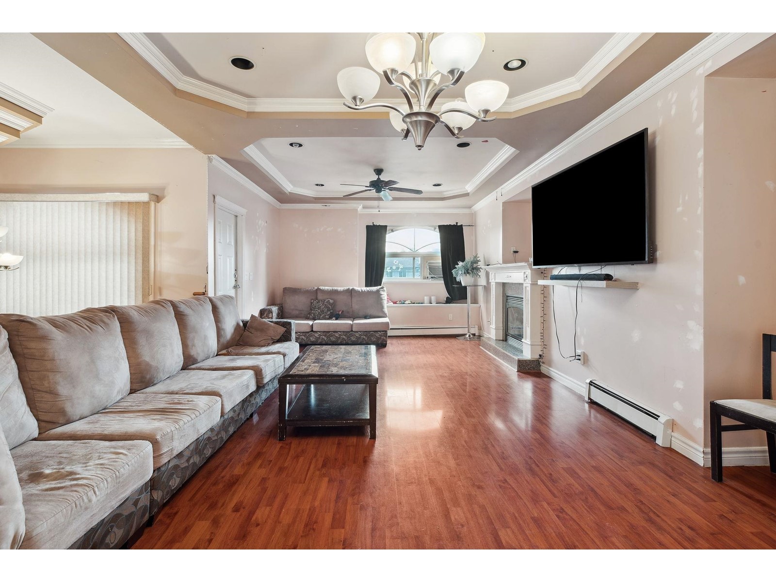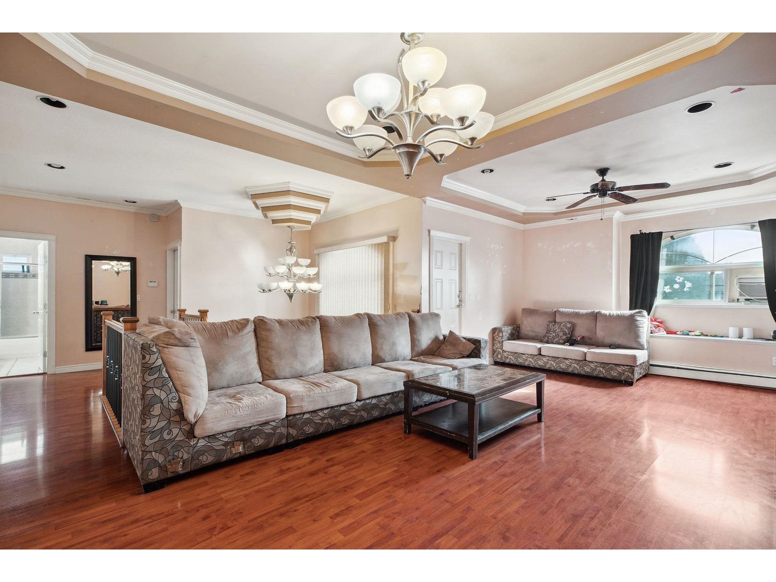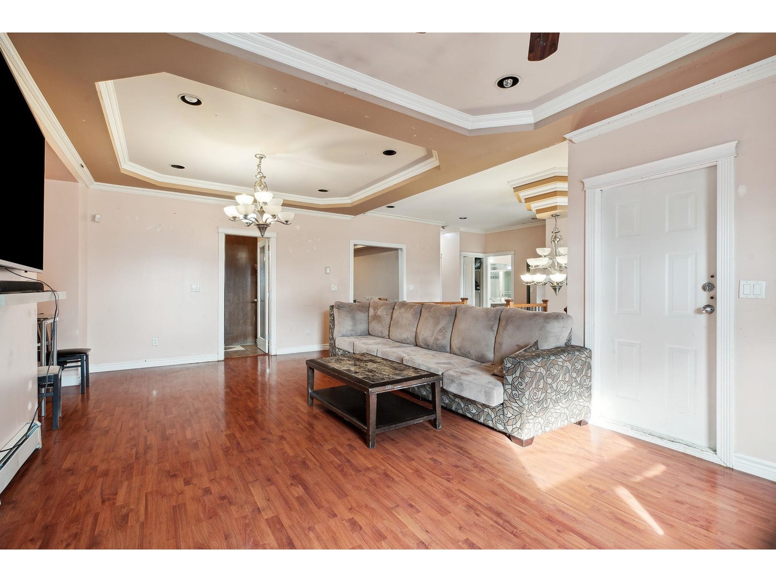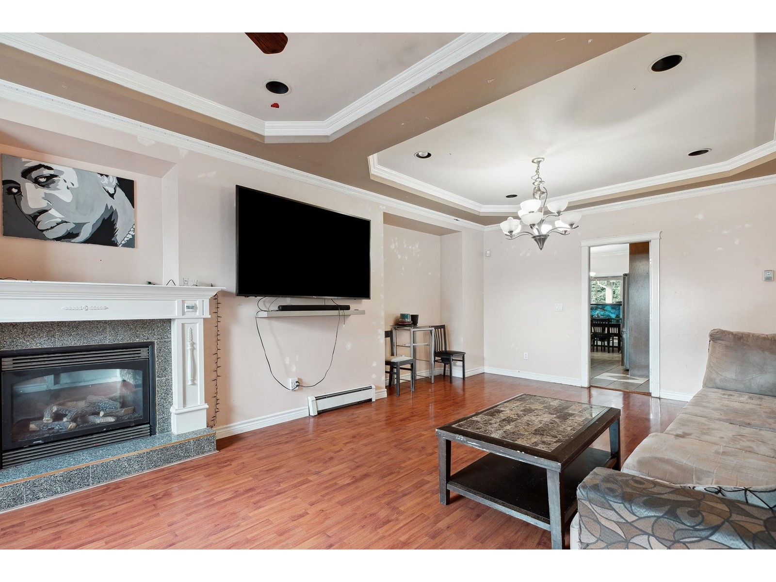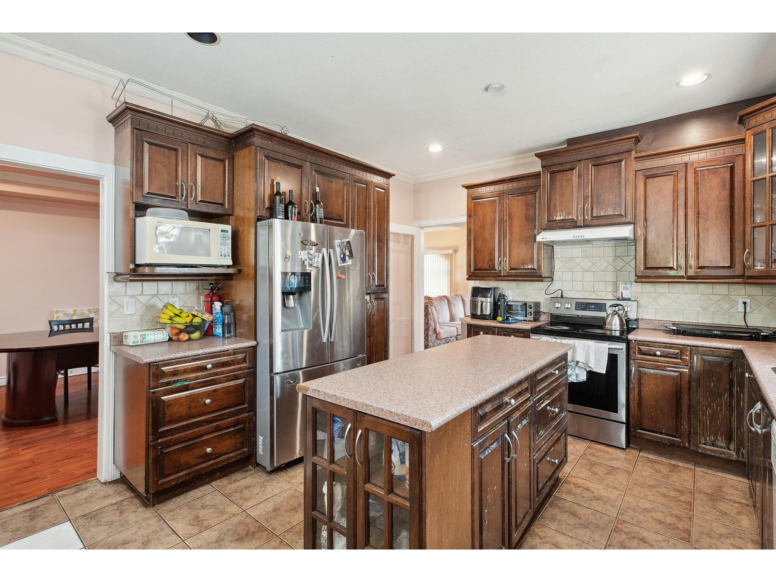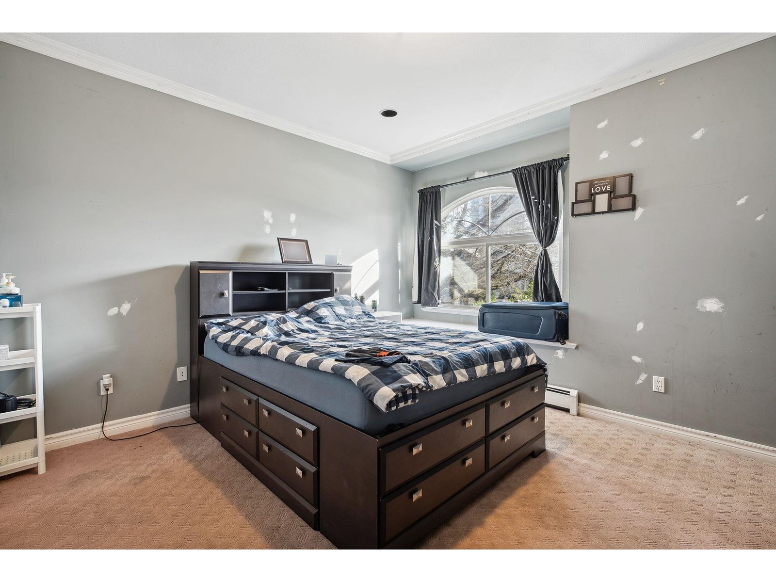9 Bedroom
6 Bathroom
4100 Sqft
2 Level, Other
Hot Water
$1,698,000
Centrally located, this 4,200+ sq. ft. custom-built home sits on a 9,459 sq. ft. lot with potential for 6 multiplex homes upon city approval. The main floor offers 5 bedrooms, 3 baths, two primary suites with ensuites, a bright kitchen with granite counters, and two balconies. Below are two unauthorized suites (2-bedroom and 1-bedroom suites). Gated front and back with lane access, it includes 11 parking spots (7 covered, oversized double garage). Close to SFU, SkyTrain, parks, schools, and more. (id:54355)
Property Details
|
MLS® Number
|
R2979433 |
|
Property Type
|
Single Family |
|
Parking Space Total
|
11 |
Building
|
Bathroom Total
|
6 |
|
Bedrooms Total
|
9 |
|
Age
|
20 Years |
|
Amenities
|
Laundry - In Suite |
|
Architectural Style
|
2 Level, Other |
|
Basement Type
|
None |
|
Construction Style Attachment
|
Detached |
|
Heating Type
|
Hot Water |
|
Size Interior
|
4100 Sqft |
|
Type
|
House |
|
Utility Water
|
Municipal Water |
Parking
Land
|
Acreage
|
No |
|
Size Irregular
|
9553 |
|
Size Total
|
9553 Sqft |
|
Size Total Text
|
9553 Sqft |
Utilities
|
Electricity
|
Available |
|
Natural Gas
|
Available |

