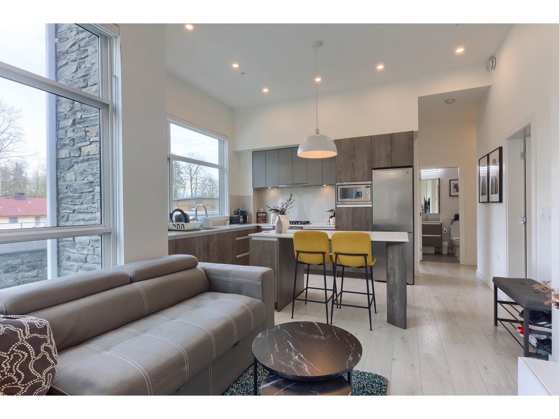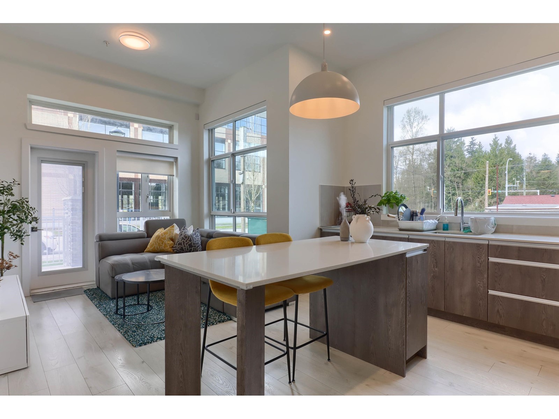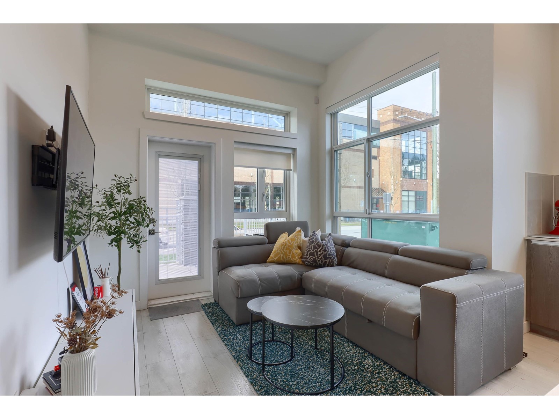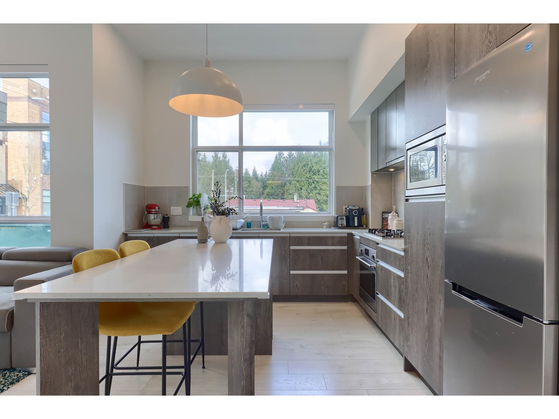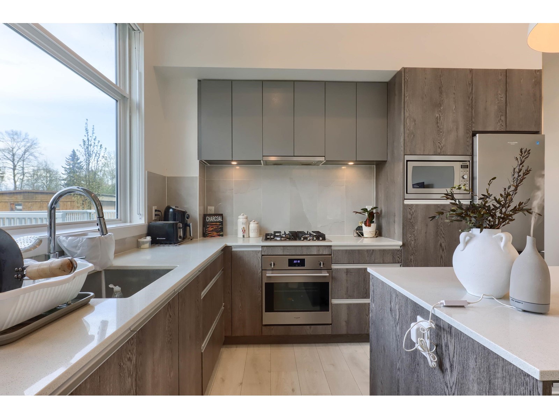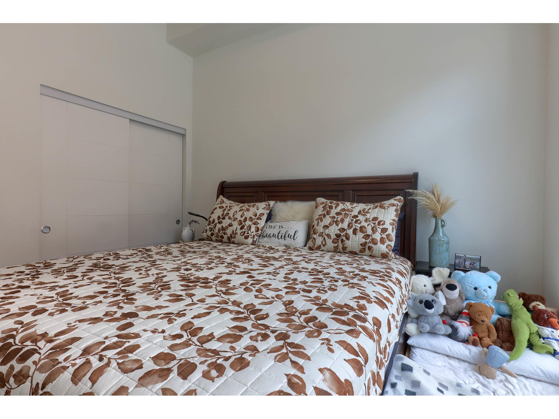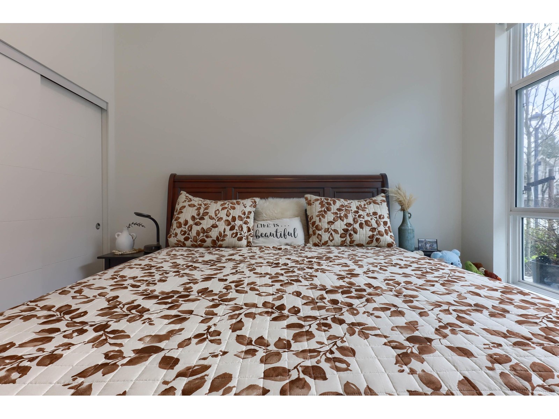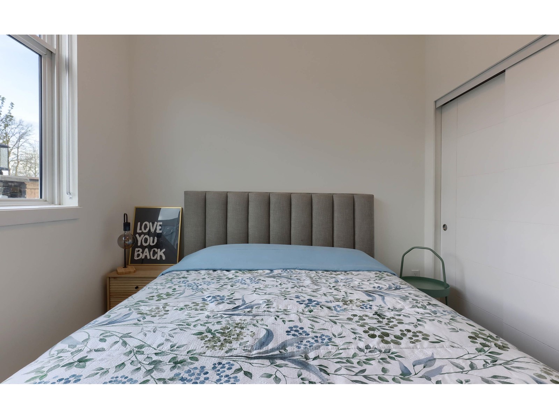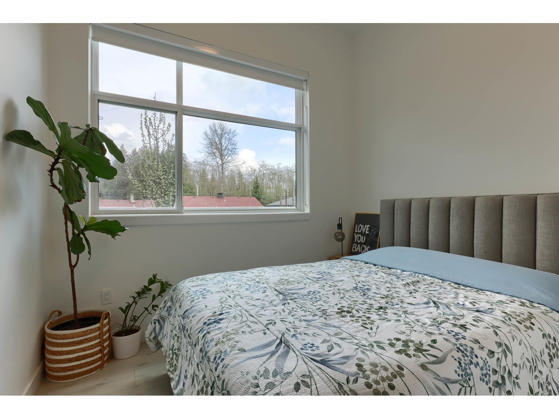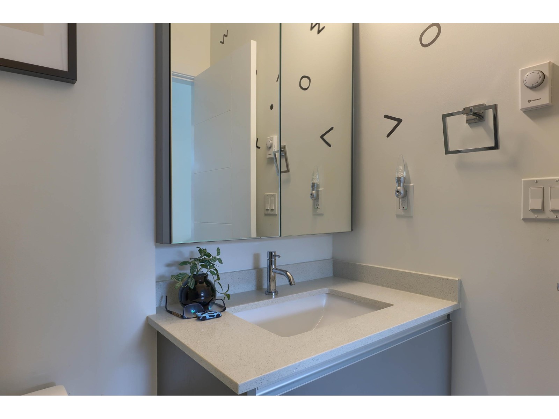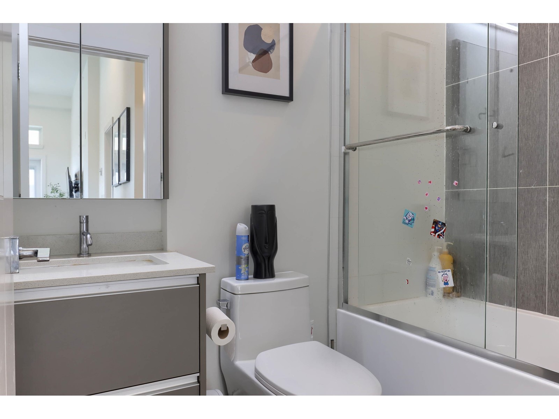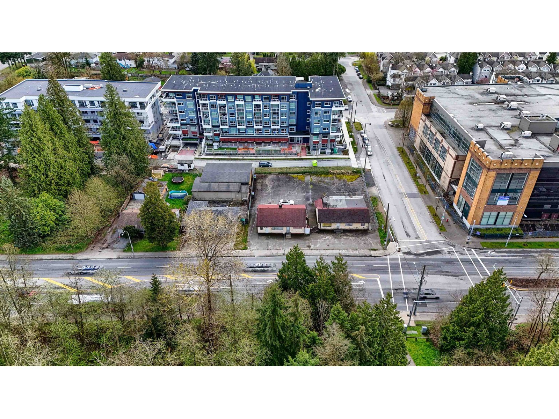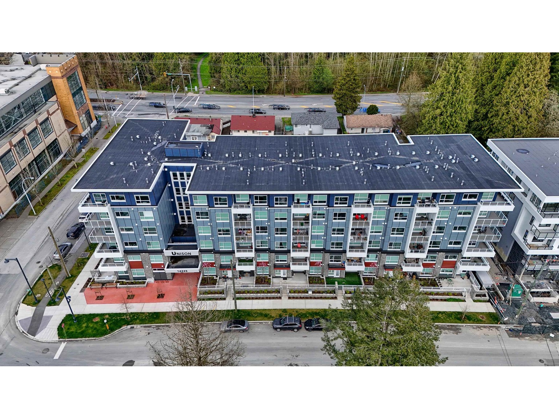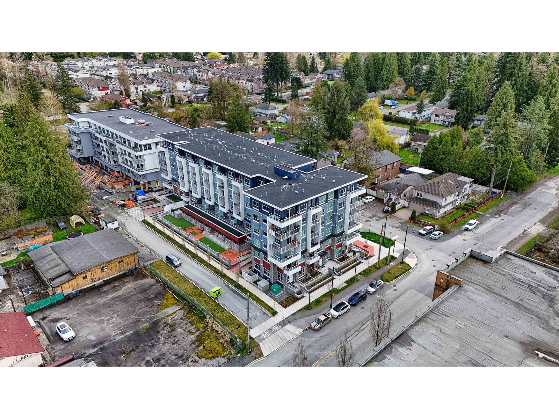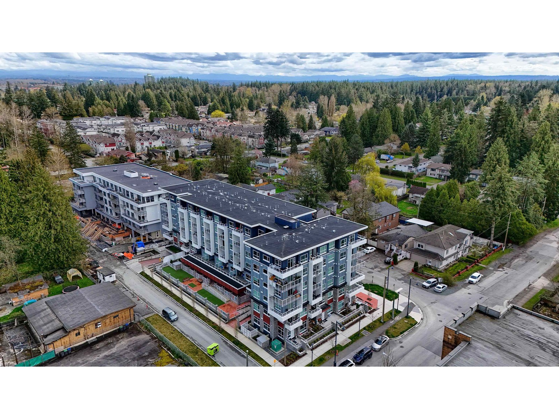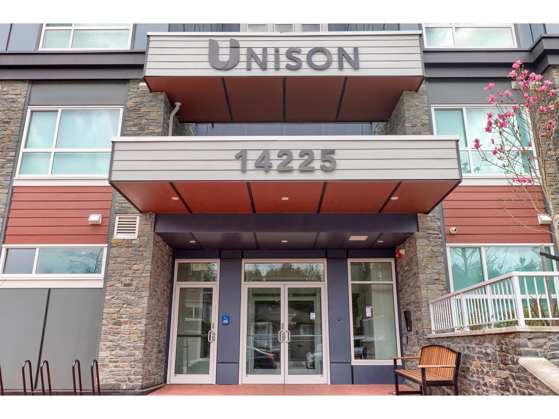2 Bedroom
2 Bathroom
800 Sqft
Other
Baseboard Heaters
Garden Area
$658,900Maintenance,
$410.47 Monthly
Welcome to Unison Uptown Surrey. 6 level mid-rise building located close to Hawthorne Park and Guilford Mall. This PLAN H1 , A stunning 2 bedroom unit on the ground level west facing unit has a large outdoor patio for you to entertain. The unit has a very spacious layout with an open concept kitchen. Granite counter top, maple solid cabinets, Fulgor Fridge, Stove/ Oven, Dishwasher & Panasonic Microwave, and ensuite laundry. Gas Range ( included in Strata fee) . Beautiful Outside Patio & Garden bed for personal use. Close to school, Surrey Central Mall/Guildford Mall and all the main public transport, SFU and Community Centre. This building has Huge Party Room and this unit comes with 2 parking lot and 1 storage Locker. (id:54355)
Property Details
|
MLS® Number
|
R2985863 |
|
Property Type
|
Single Family |
|
Community Features
|
Pets Allowed With Restrictions, Rentals Allowed With Restrictions |
|
Parking Space Total
|
2 |
|
Structure
|
Playground |
Building
|
Bathroom Total
|
2 |
|
Bedrooms Total
|
2 |
|
Age
|
2 Years |
|
Amenities
|
Clubhouse, Exercise Centre, Laundry - In Suite |
|
Appliances
|
Washer, Dryer, Refrigerator, Stove, Dishwasher |
|
Architectural Style
|
Other |
|
Basement Type
|
None |
|
Construction Style Attachment
|
Attached |
|
Fire Protection
|
Sprinkler System-fire |
|
Fixture
|
Drapes/window Coverings |
|
Heating Type
|
Baseboard Heaters |
|
Stories Total
|
6 |
|
Size Interior
|
800 Sqft |
|
Type
|
Apartment |
|
Utility Water
|
Municipal Water |
Parking
Land
|
Acreage
|
No |
|
Landscape Features
|
Garden Area |
|
Sewer
|
Sanitary Sewer |
Utilities
|
Electricity
|
Available |
|
Water
|
Available |

