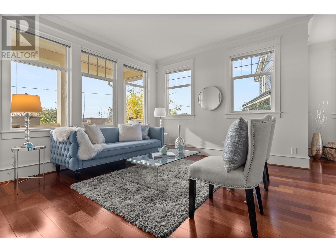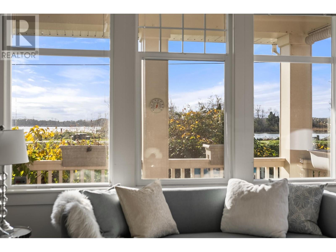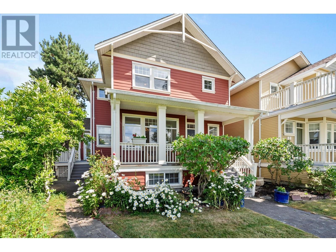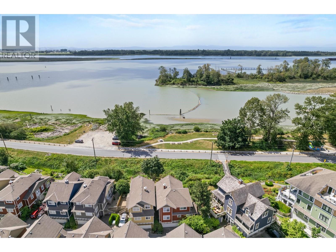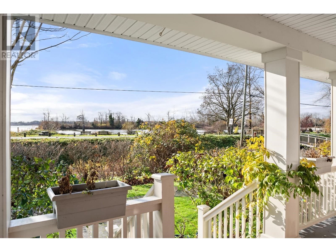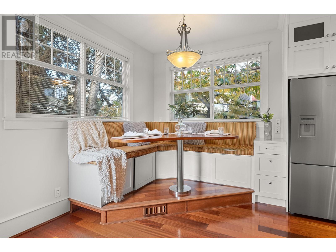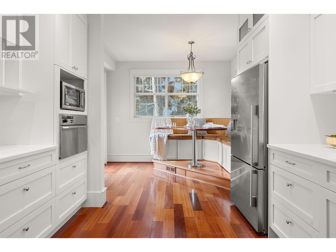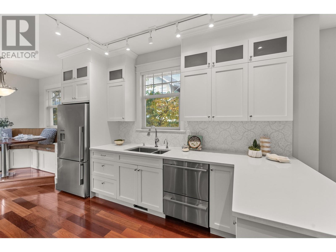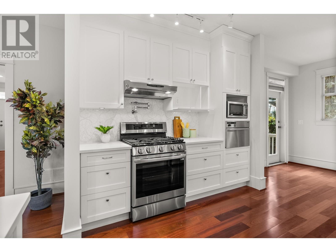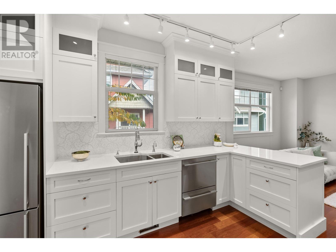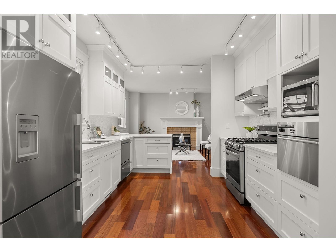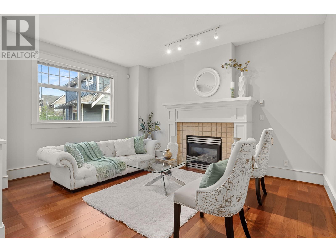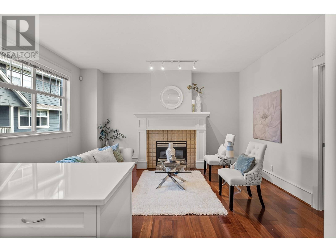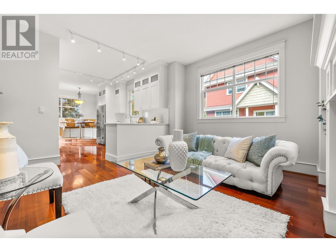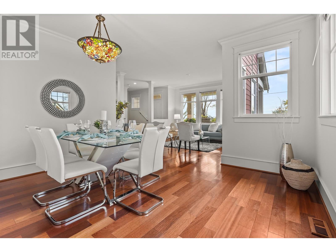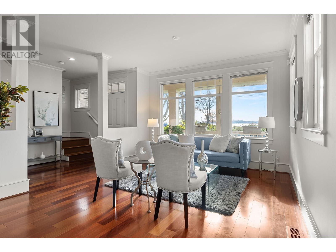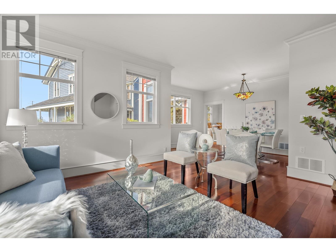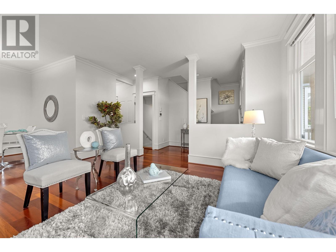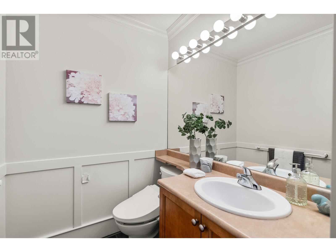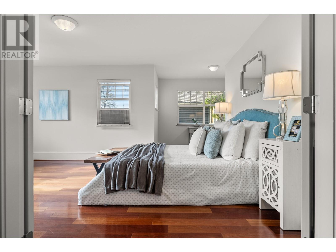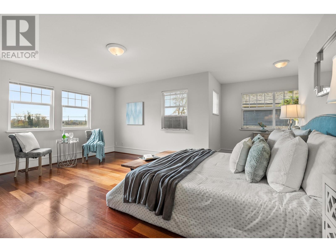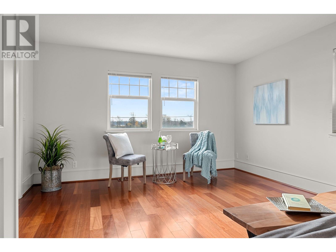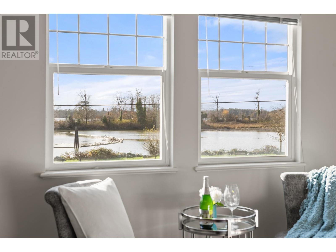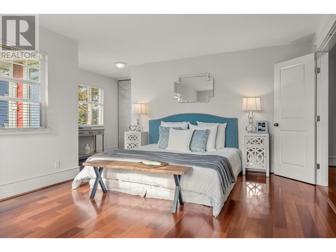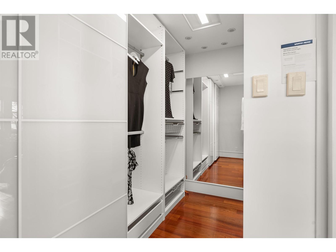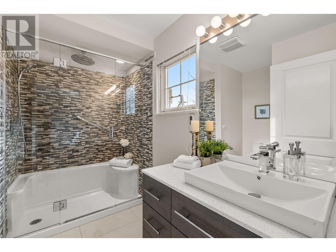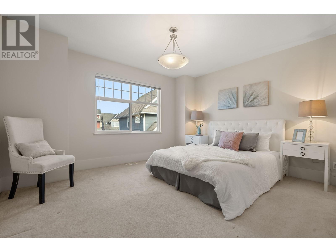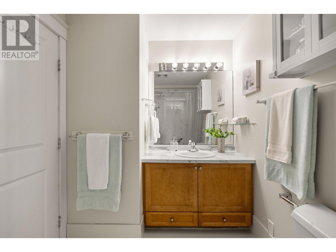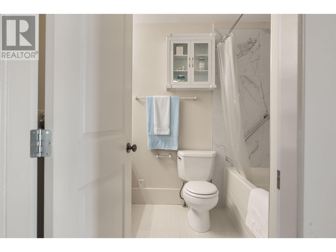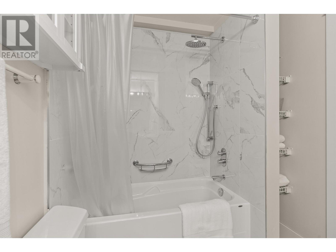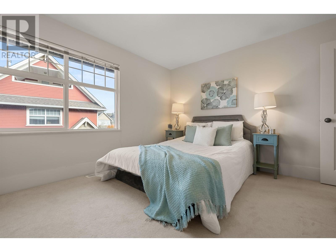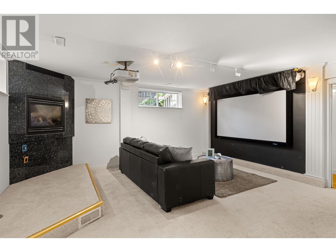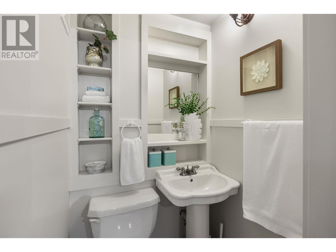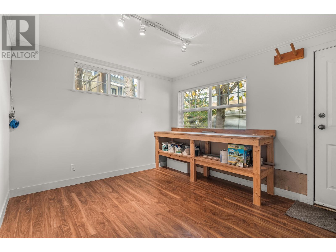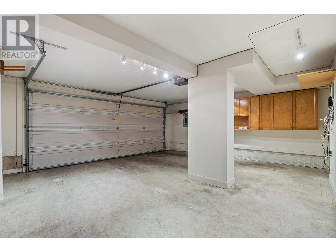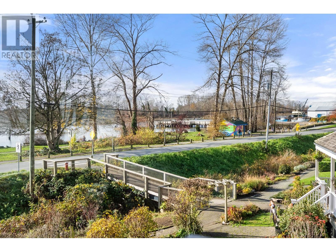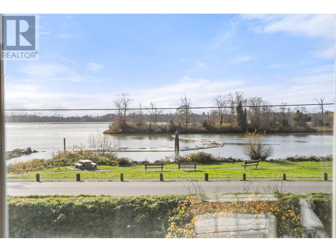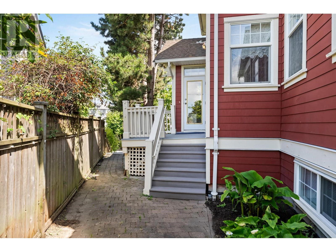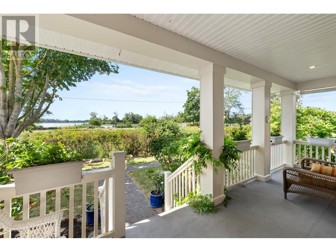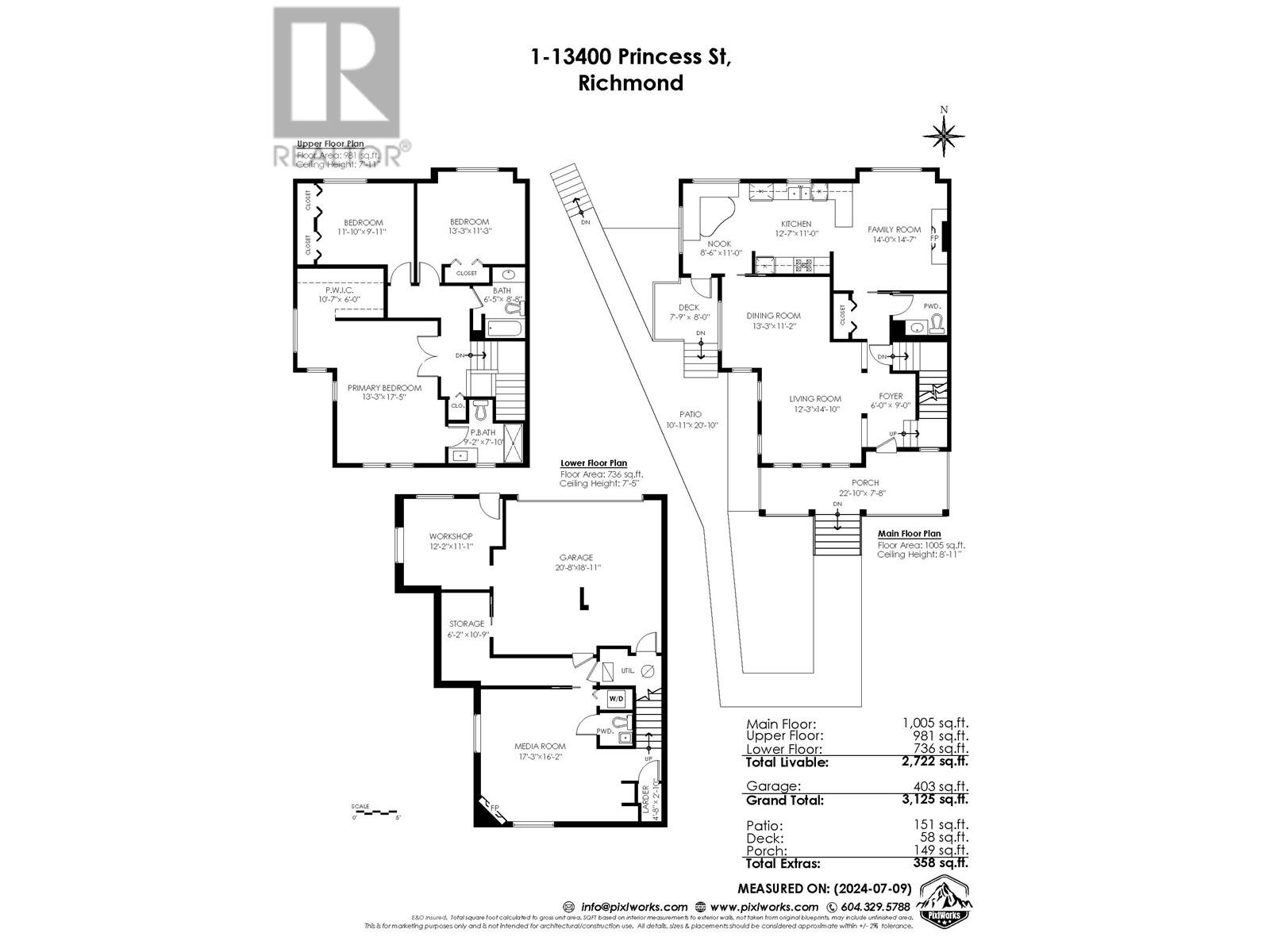3 Bedroom
4 Bathroom
2700 Sqft
Fireplace
Air Conditioned
Forced Air
Waterfront
Garden Area
$1,949,900Maintenance,
$592.06 Monthly
Freshly painted and move in ready, this rarely available STEVESTON WATERFRONT 3-level detached townhouse at London Landing is the one you´ve been waiting for!! Offering stunning unobstructed views of the Fraser River & Shady Island, the 2,722 square ft floor plan features 3-beds, 4-baths, and boasts many extras. The renovated Chef´s Galley Kitchen includes a Fisher & Paykel Fridge and Dishwasher, Miele steam oven, pot-filler, instant hot water, and shaker-style cabinets. Separate Eating Nook, Dining area, Livingroom, and Family Room. The huge primary bedroom has River views, A/C, and plenty of custom closeting. Large windows flood the home with natural light. Private double garage wired for a Generac. Relax on your spacious water-view front porch while enjoying a glass of wine! Open house Saturday April 5th, 2-4pm. (id:54355)
Property Details
|
MLS® Number
|
R2953461 |
|
Property Type
|
Single Family |
|
Amenities Near By
|
Marina, Recreation, Shopping |
|
Parking Space Total
|
2 |
|
View Type
|
View |
|
Water Front Type
|
Waterfront |
Building
|
Bathroom Total
|
4 |
|
Bedrooms Total
|
3 |
|
Amenities
|
Laundry - In Suite |
|
Appliances
|
All |
|
Constructed Date
|
2001 |
|
Construction Style Attachment
|
Detached |
|
Cooling Type
|
Air Conditioned |
|
Fire Protection
|
Security System |
|
Fireplace Present
|
Yes |
|
Fireplace Total
|
2 |
|
Fixture
|
Drapes/window Coverings |
|
Heating Fuel
|
Natural Gas |
|
Heating Type
|
Forced Air |
|
Size Interior
|
2700 Sqft |
|
Type
|
Row / Townhouse |
Parking
Land
|
Acreage
|
No |
|
Land Amenities
|
Marina, Recreation, Shopping |
|
Landscape Features
|
Garden Area |

